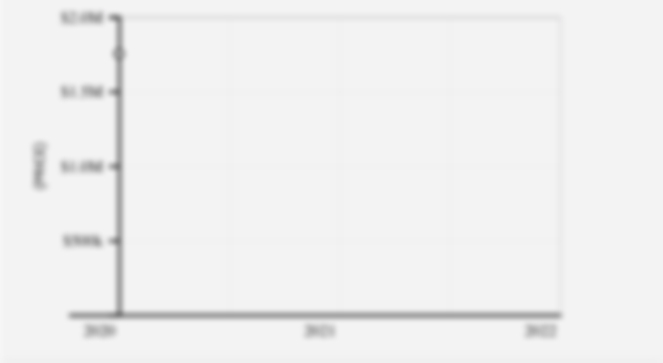
3 - 30684 Dewdney Trunk Road
Ask a Question
Need more information on this property? Let us connect you with one of our advisors.
- {{error}}
| Status | Active | Area | Mission |
|---|
| Style of Home | 2 Storey | Sub Area | Stave Falls |
| Year Built | 2025 | Views | — |
| Lot Area SF | 0 SF | Frontage | 0.00 FT |
| Taxes 2023 | $0 | Depth | — |
| Maintenance Fees | — | Floor Levels | 2 |
| Maintenance Includes | Register to access |
|---|
| Features Included | ClthWsh / Dryr / Frdg / Stve / DW |
| Amenities | — |
| Site Influences | Private Setting, Private Yard, Recreation Nearby |
| Listed By | Royal LePage Elite West |
Disclaimer
| Sold Date | Price | Source |
|---|---|---|
| Exposure | Register to access |
|---|
| Distance to School/Bus | Register to access |
| Distance to Public Transit | Register to access |
| # of Rooms | Register to access |
| # of Kitchens | Register to access |
| Outdoor Area | Register to access |
| Basement Area | Register to access |
| Crawl Height | Register to access |
| Parking | Register to access |
|---|
| Parking Access | Register to access |
| Parking Places - Covered | Register to access |
| Parking Places - Total | Register to access |
| Locker | Register to access |
| Land Title | Register to access |
|---|
| Zoning | Register to access |
| Potential for Rezoning? | Register to access |
| In Land Reserve? (ALR) | Register to access |
| Legal Description | Register to access |
3 - 30684 Dewdney Trunk Road is in the Stave Falls Neighbourhood
View full neighbourhood profileStave Falls Overview
Stave Falls is part of Mission and is 55.4 km from Downtown Vancouver and 59.9 km from the Vancouver International Airport. There is 1 school in Stave Falls including Stave Falls Elementary.
There are currently 21 homes for sale in Stave Falls made up of condos, townhomes and houses with an average list price of $1,295,233. An average House in Stave Falls has 3 bedrooms, is 2,812 SF and lists for $1,419,338. House prices range from $299,800 - $2,449,000.
Market Summary
Average Sale Price
Sales
Active Listings
Average Days On Market
Local Schools
Market Insights for Houses
Last updated January 24, 2025 at 05:10am UTC
Average Sale Price
Chart Information

Neighbourhood Sales Summary
Chart Information
Average Sale Price
Mission
sample
sample
Dwelling Size (SF)
Mission
sample
sample
Price / SF (Lot)
Mission
sample
sample
Average Year Built
Mission
sample
sample
Neighbourhood Price Trend
Chart Information

Houses
Connect with one of our Advisors to learn more about 3 30684 Dewdney Trunk Road.
- {{error}}
