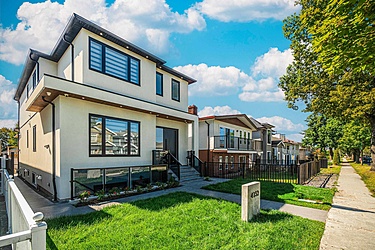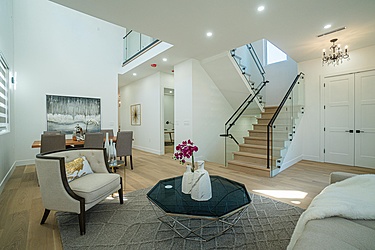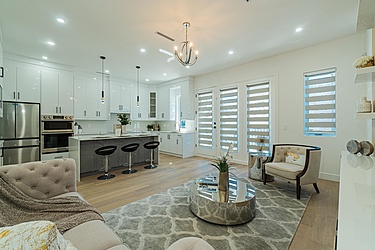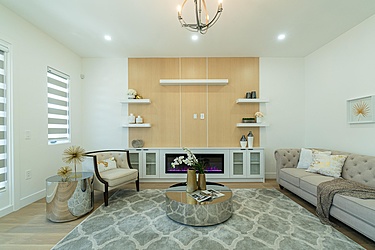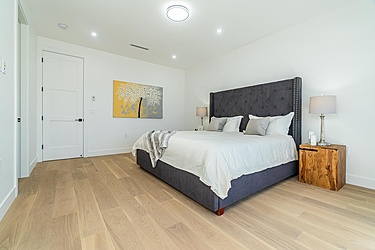4152 Pender Street
Ask a Question
Need more information on this property? Let us connect you with one of our advisors.
- {{error}}
| Status | Active | Area | Burnaby North |
|---|
| Style of Home | 2 Storey w/Bsmt.,Laneway House | Sub Area | Willingdon Heights |
| Year Built | 2024 | Views | Yes |
| Lot Area SF | 4,026 SF | Frontage | 33.00 FT |
| Taxes 2024 | $0 | Depth | 122 FT |
| Maintenance Fees | — | Floor Levels | 3 |
| Maintenance Includes | Register to access |
|---|
| Features Included | Air Conditioning, ClthWsh / Dryr / Frdg / Stve / DW, Dishwasher, Drapes / Window Coverings, Fireplace Insert, Garage Door Opener, Microwave, Oven - Built In, Security System |
| Amenities | Air Cond. / Central, In Suite Laundry |
| Site Influences | Central Location, Recreation Nearby, Shopping Nearby |
| Listed By | RE / MAX Crest Realty |
Disclaimer
| Sold Date | Price | Source |
|---|---|---|
| Exposure | Register to access |
|---|
| Distance to School/Bus | Register to access |
| Distance to Public Transit | Register to access |
| # of Rooms | Register to access |
| # of Kitchens | Register to access |
| Outdoor Area | Register to access |
| Basement Area | Register to access |
| Crawl Height | Register to access |
| Parking | Register to access |
|---|
| Parking Access | Register to access |
| Parking Places - Covered | Register to access |
| Parking Places - Total | Register to access |
| Locker | Register to access |
| Land Title | Register to access |
|---|
| Zoning | Register to access |
| Potential for Rezoning? | Register to access |
| In Land Reserve? (ALR) | Register to access |
| Legal Description | Register to access |
4152 Pender Street is in the Willingdon Heights Neighbourhood
View full neighbourhood profileWillingdon Heights Overview
Willingdon Heights is part of Burnaby North and is 7.8 km from Downtown Vancouver and 14.9 km from the Vancouver International Airport. There is 1 school in Willingdon Heights including Kitchener Elementary.
There are currently 17 homes for sale in Willingdon Heights made up of condos, townhomes and houses with an average list price of $1,898,988. An average House in Willingdon Heights has 4 bedrooms, is 2,225 SF and lists for $1,969,000. House prices range from $1,789,000 - $2,190,000.
Market Summary
Average Sale Price
Sales
Active Listings
Average Days On Market
Local Schools
Market Insights for Houses
Last updated January 15, 2025 at 11:58am UTC
Average Sale Price
Chart Information

Neighbourhood Sales Summary
Chart Information
Average Sale Price
Burnaby North
sample
sample
Dwelling Size (SF)
Burnaby North
sample
sample
Price / SF (Lot)
Burnaby North
sample
sample
Average Year Built
Burnaby North
sample
sample
Neighbourhood Price Trend
Chart Information
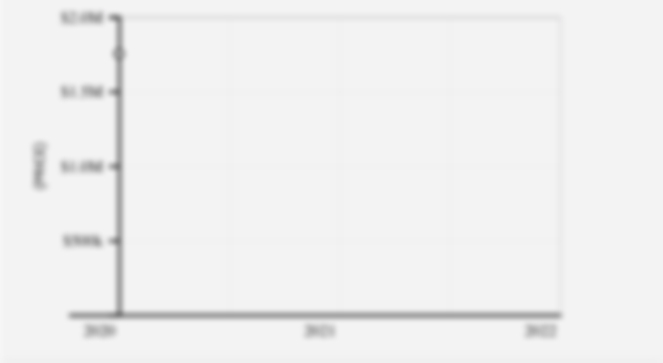
Houses
Connect with one of our Advisors to learn more about 4152 Pender Street.
- {{error}}

