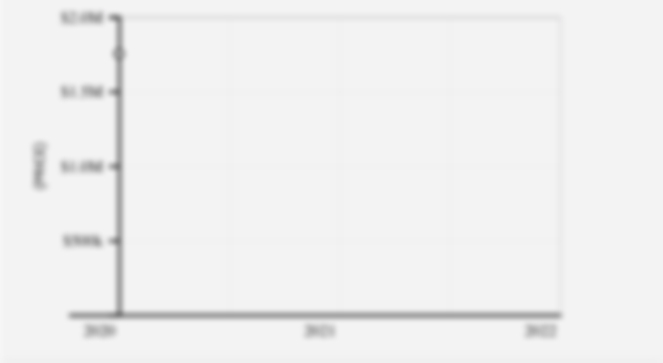351 Alberta Street
New Westminster, BC

351 Alberta Street
| Status | Sold | Area | New Westminster |
|---|
| Style of Home | 2 Storey w/Bsmt. | Sub Area | Sapperton |
| Year Built | 1946 | Views | — |
| Lot Area SF | 5,253 SF | Frontage | 39.80 FT |
| Taxes 2019 | $4,131 | Depth | 132 FT |
| Maintenance Fees | — | Floor Levels | 3 |
| Maintenance Includes | Register to access |
|---|
| Features Included | ClthWsh / Dryr / Frdg / Stve / DW |
| Amenities | Weekly Housekeeping |
| Site Influences | Central Location, Lane Access, Private Yard, Recreation Nearby, Shopping Nearby |
| Listed By | Rennie & Associates Realty Ltd. |
Disclaimer
| Sold Date | Price | Source |
|---|---|---|
| Exposure | Register to access |
|---|
| Distance to School/Bus | Register to access |
| Distance to Public Transit | Register to access |
| # of Rooms | Register to access |
| # of Kitchens | Register to access |
| Outdoor Area | Register to access |
| Basement Area | Register to access |
| Crawl Height | Register to access |
| Parking | Register to access |
|---|
| Parking Access | Register to access |
| Parking Places - Covered | Register to access |
| Parking Places - Total | Register to access |
| Locker | Register to access |
| Land Title | Register to access |
|---|
| Zoning | Register to access |
| Potential for Rezoning? | Register to access |
| In Land Reserve? (ALR) | Register to access |
| Legal Description | Register to access |
351 Alberta Street is in the Sapperton Neighbourhood
View full neighbourhood profileSapperton Overview
Sapperton is part of New Westminster and is 17.8 km from Downtown Vancouver and 21.2 km from the Vancouver International Airport. There are 2 schools in Sapperton including Urban Academy Junior and Urban Academy Senior.
There are currently 26 homes for sale in Sapperton made up of condos, townhomes and houses with an average list price of $1,133,396. An average Condo in Sapperton has 2 bedrooms, is 852 SF and lists for $646,375. Condo prices range from $485,000 - $838,000.
Market Summary
Average Sale Price
Sales
Active Listings
Average Days On Market
Local Schools
Market Insights for Houses
Last updated July 27, 2024 at 03:48am UTC
Average Sale Price
Chart Information

Neighbourhood Sales Summary
Chart Information
Average Sale Price
New Westminster
sample
sample
Dwelling Size (SF)
New Westminster
sample
sample
Price / SF (Lot)
New Westminster
sample
sample
Average Year Built
New Westminster
sample
sample
Neighbourhood Price Trend
Chart Information

Houses








