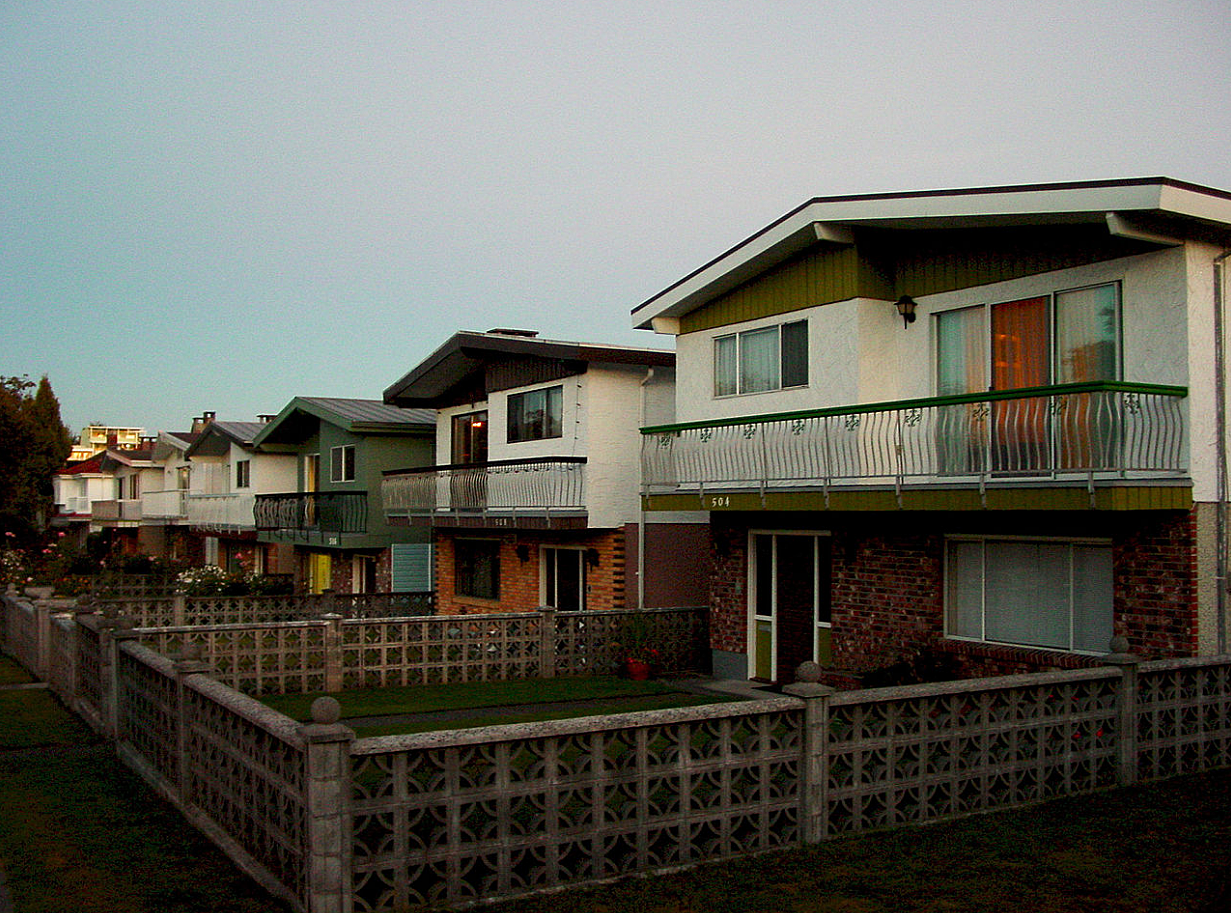ORIGINS
Unique to Vancouver as its only indigenous house form, the Special is a vernacular response to the city’s stringent setback by-laws and the permissible building envelope. Sometimes described as a two storey rancher turned at right angles to the street, it is alleged that the style met with great favour with the city’s engineering department for its ease of servicing, given its no-basement footprint. Often attributed to the demand for economical housing with the influx of European immigrants, the plans found favour with multi-generational households with most of the Specials being configured for a “ground-level” suite.
FORM
Always two stories high at grade (or slightly below) with a rancher-like roof running from back to front , the living room on the second floor was centred over the lower front door. Roof pitches were very shallow with some variations being split at the ridge line to allow for clerestory lights down the middle of the house. Many living room window walls were indented from the front with higher-silled windows on the upper façade (usually to delineate the upper den or bedroom), flanking the living room sliders. Clerestory windows also appear over the living room windows. Balconies – usually full width – bisected the upper floor from the lower floor. Chimneys with brick or stone veneer were placed in the front sideyard setback as they weren’t included in the setbacks. The footprint of the houses are unusually long, as sundecks with carports underneath were allowable unlike the current insistence that stand-alone garages on the back lane be enforced.
DETAILS
Windows were nearly all aluminum – mainly sliders in configuration although awning windows were also used for small windows or with a series of fixed windows immediately above or below them. Front doors were carved double doors or a paneled door flanked by sidelights – often amber plexiglass. The first floor often consisted of a family room off the entry with its staircase. Behind the family room usually with an alcove for a “summer” kitchen, were a number of bedrooms, a full bathroom, a utility room and a rear exit to the carport. The upper floor (like the Italian Piano Nobile) contained a front living room with a den area on the front, a small dining area with the kitchen and breakfast space behind opening out to the sundeck, while on the other side behind the den, the staircase came up to the centre of the house with the bedroom wing behind.
MATERIALS
The most common expression for the Special is an all stucco house with the lower façade picked out in brick (or sometimes stone ) veneer. Some houses are wood paneled with a change in configuration on the façade and the stucco is painted to match the wood stain. Bisecting these two materials is an iron or aluminum balcony railing – often repeated in the fencing in front. Vestigial coach lamps are often found to the inside upper corner of the living room window on the upper floor. Guardian statues (especially lions rampant) often prevail, mounted at the front gate or stairs.
Story credit: Vancouver Heritage Foundation

