The art of balancing stillness, connection, and beauty.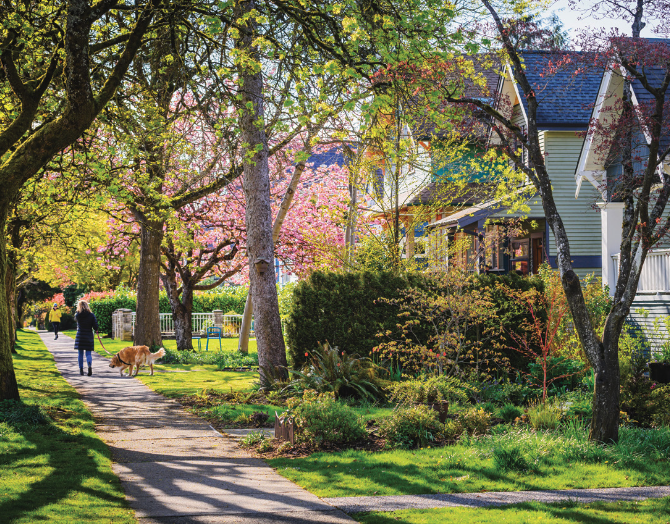
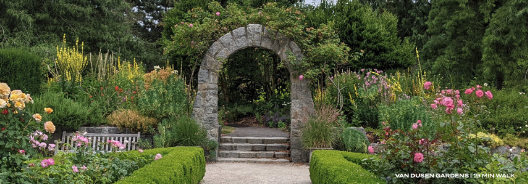
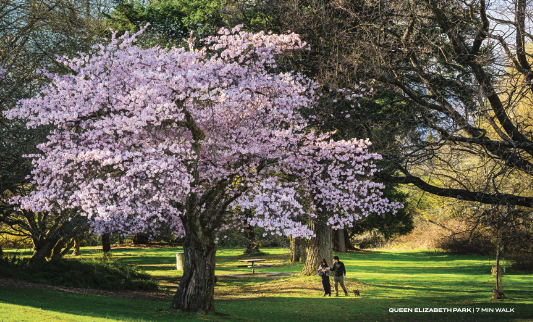
A CAPTIVATING SERENITY IN THE WEST SIDE GARDEN DISTRICT.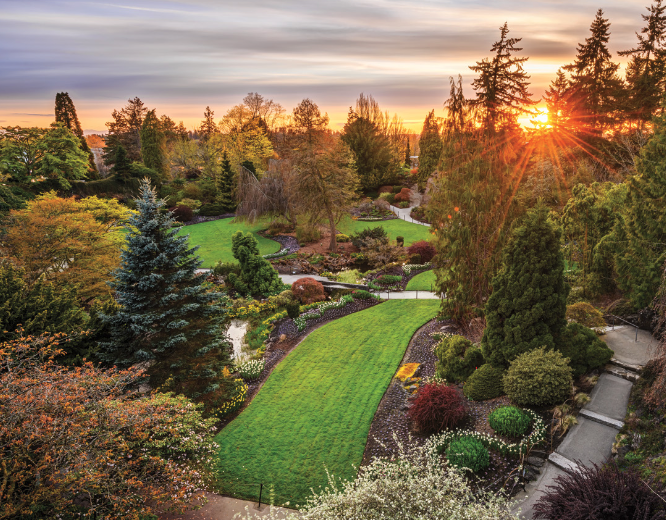
Leafy, tree-lined avenues clear a path between charming single-family homes and border Vancouver’s most colourful parks in the tranquil West Side Garden District. Witness nature beautifully transform as the seasons change in Queen Elizabeth Park and VanDusen Botanical Garden. Meander or jog along park trails dappled by sunlight, look forward to regular tennis or basketball games, watch your kids come alive in the pool at Hillcrest Community Centre, and fill tote bags with fresh fare from the farmers’ market.
A romance instinctively forms between you and the surrounding greenery.
A VANCOUVER WORLD LIKE NO OTHER.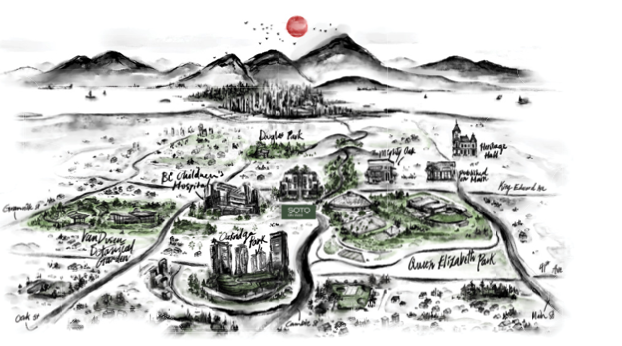
Rooted to West 28th, set aside from Cambie Street, Soto becomes part of a West Side neighbourhood that has it all — quiet streets, plentiful greenery, enriching family facilities, and access to urban amenities. The peacefulness of this prestigious residential community creates a sense of exclusivity and privacy. But just beyond the trees, only a short walk, drive, or bike-ride away, an assortment of shops and eateries fulfills your need for urban conveniences and culture. Life further expands in nearby Cambie Village, Oakridge Park, Kerrisdale, and Mount Pleasant. King Edward SkyTrain station, three blocks from home, offers quick commutes to downtown or journeys to the airport. At the end of the day, you always return home to your enclave amongst the gardens.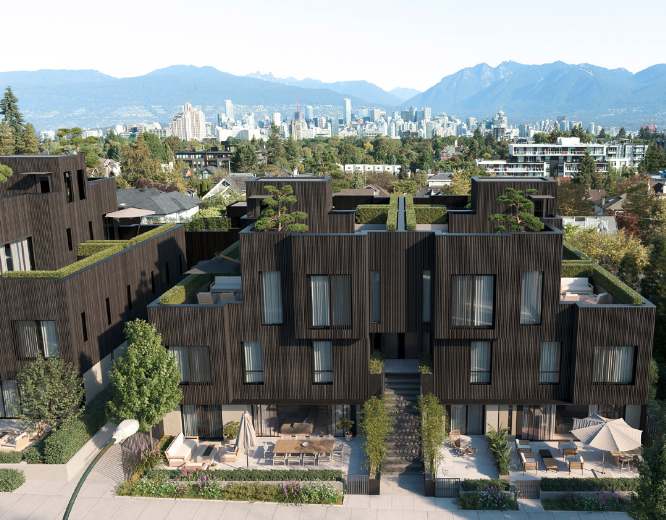
An elegant equilibrium between openness and intimacy.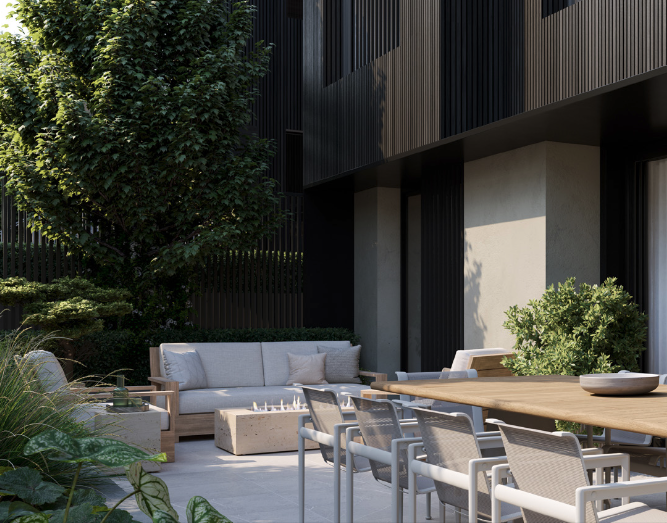
YOUR INTIMATE ENCLAVE.
A quiet Japanese aesthetic harmonizes with modern West Coast living in twenty 3 and 4 bedroom garden homes and penthouses in Vancouver’s coveted West Side Garden District. Soto’s calming atmosphere flawlessly blends into the serene neighbourhood. A subtle architectural palette and façade are enclosed by soft landscaping that draws from both Japanese and West Coast sensibilities — gentle and intentional versus dense and diverse.
Two regal Japanese maple trees frame the community’s entrance on West 28th. A central pathway is enriched with careful detailing and natural plantings, where the scent of flowers is sweet even during the winter months and birdsong is a soundtrack year-round.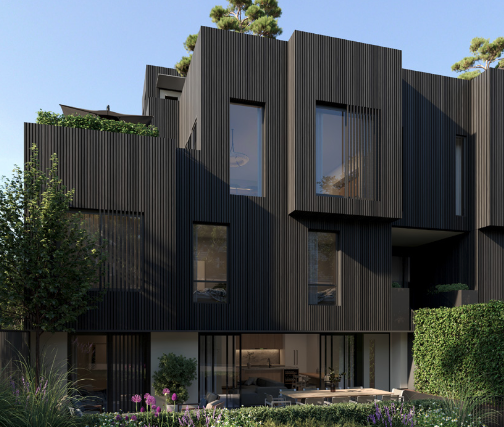
A GARDEN AMONGST GARDENS.
Lush planters beautifully separate homes from the street, the laneway, and each other, surrounding expansive private outdoor spaces on the ground level. Several shades of green meet the eye every day. The natural landscape is further heightened with private garden areas that top townhomes and penthouses, and adjoin garden flats. Here, a delicately twisting pine tree, distinctively shaped like a bonsai, sits amongst dune grass, creating a focal point while lounging. The effect is at once artistic, elegant, peaceful, and intimate.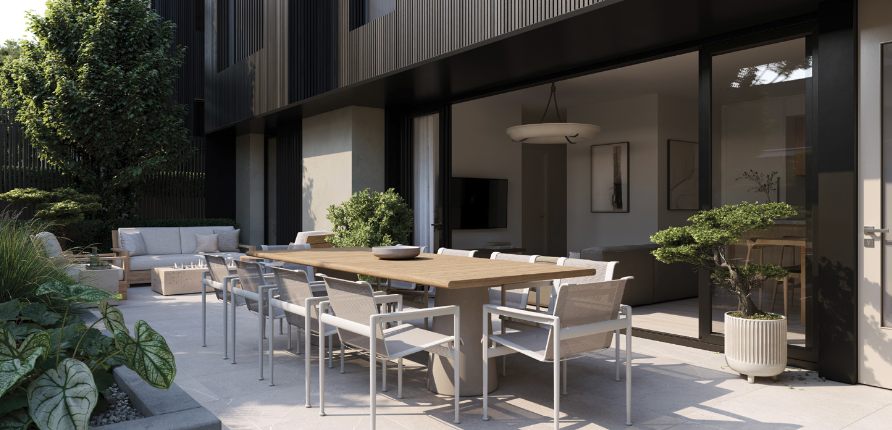
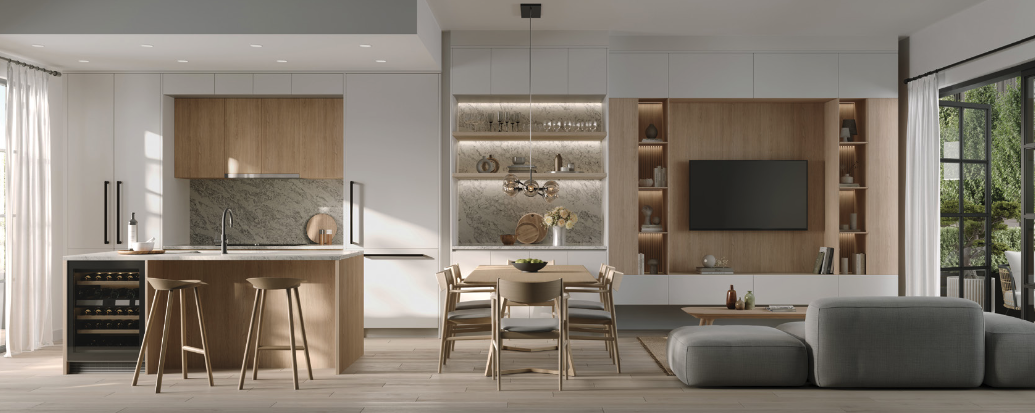
UNEXPECTED DIMENSIONS.
At twenty-nine feet for garden townhomes, fifty-four feet for garden flats and thirty-nine feet for penthouses, the exceptional width of homes exceeds what’s typical for a townhome, or even a single-family home. This configuration deepens the relationship between the indoors and outdoors, attracting more natural light to brighten interior spaces and creating a greater connection to terraces via long stretches of sliding windows.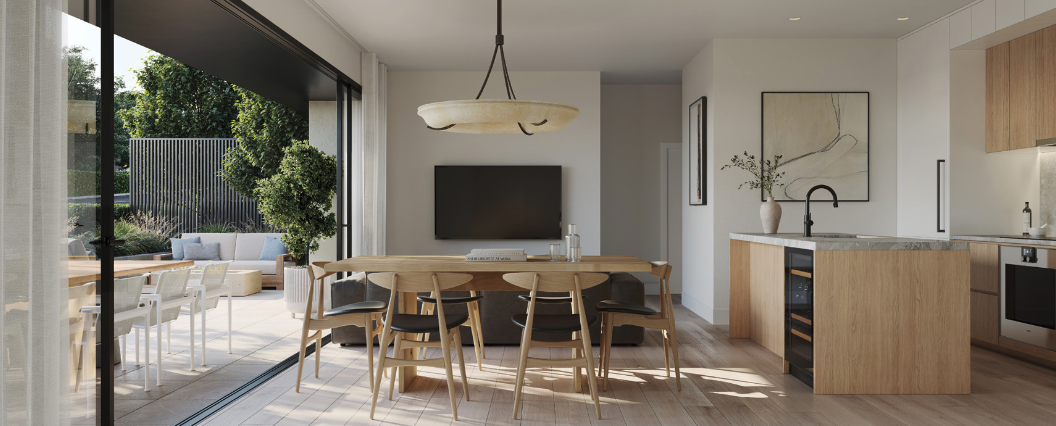
A FLUENT DIALOGUE BETWEEN INDOORS AND OUTDOORS.
Equal emphasis has been placed on indoor and outdoor living to accentuate the importance of both. Garden flats feature expansive windows, extending across a wide perimeter, which seamlessly open to an outdoor space as long and large as the interior layout. In garden townhomes, the lower level opens to both a front and back yard, inviting a refreshing breeze to float throughout. Additionally, townhome stairs ascend to a rooftop terrace.
Kids have plenty of room to play in the open air, family and friends gather around harvest tables, celebrations effortlessly spill from the indoors to outdoors — the functionality of these spaces is remarkable.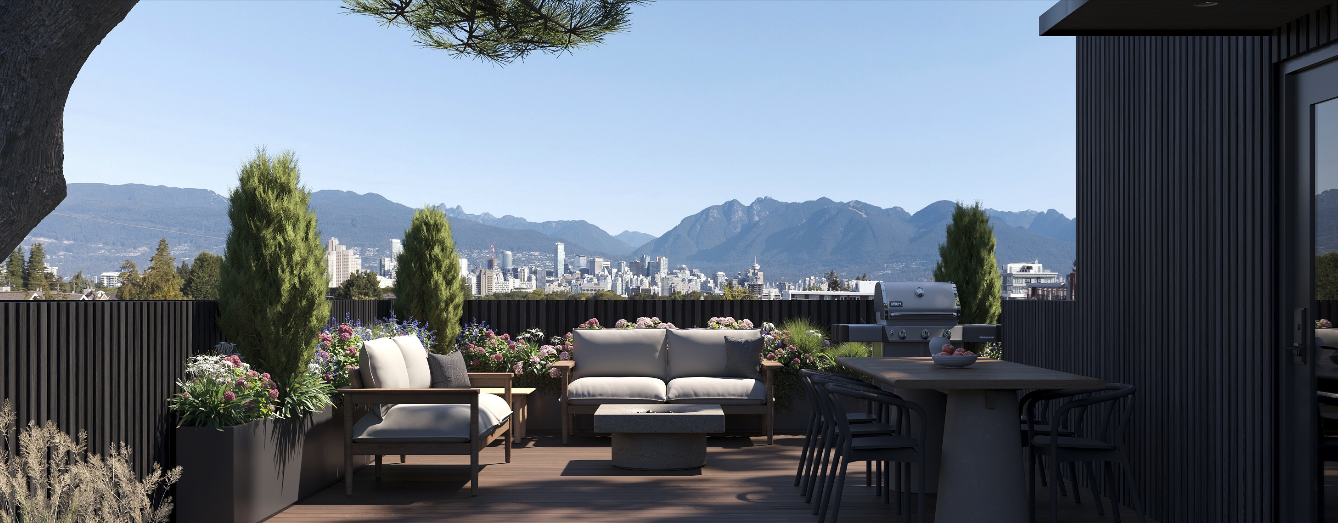
A Gaggenau appliance is like an open book:
it embodies the Gaggenau company and brand. When you choose Gaggenau, you’re choosing more than just a high-quality kitchen appliance.
For each of our products delivers on our promise of perfection, passion and excellence. Our high standards are best described by the following four concepts:
Professionalism. The challenge of the professional kitchen is clear: perfection in both quality and function. At Gaggenau this is achieved by a distinct look and intuitive operation. The result is a range of appliances that suit every user.
Leadership. Every innovation results in progress. But only a culture of innovation can inspire truly outstanding progress. That’s why Gaggenau strives to constantly push boundaries and challenge accepted ways of thinking.
Passion. We offer our customers premium aesthetics and technology. But above all, we afford them a taste of the extraordinary.
We love every detail and are enthusiastic about every function.
Strength of design. Short-term kitchen trends come and go. In contrast, Gaggenau believes in durability, functionality and a distinct character – which produces timeless design that can be enjoyed by generations.
These varied concepts are united by Gaggenau’s quest for the exceptional, because after all: the difference is Gaggenau.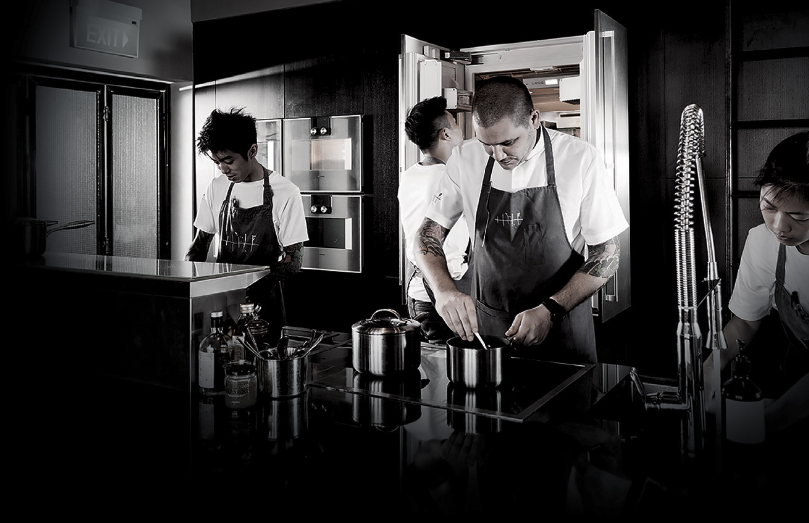
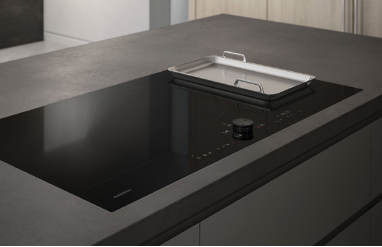
GAGGENAU AT SOTO.
Being in the upper echelons of professional appliances, it’s no surprise that Gaggenau is featured at Soto.
The durability, quality, and sleek design of these German appliances align with the precision and timelessness of homes. Concoct exquisite meals in a streamlined speed oven, keep produce crisp for longer in an innovative refrigerator, and house your favourite bottles in a spacious wine fridge. Feel like a gourmand in these thoughtfully designed kitchens.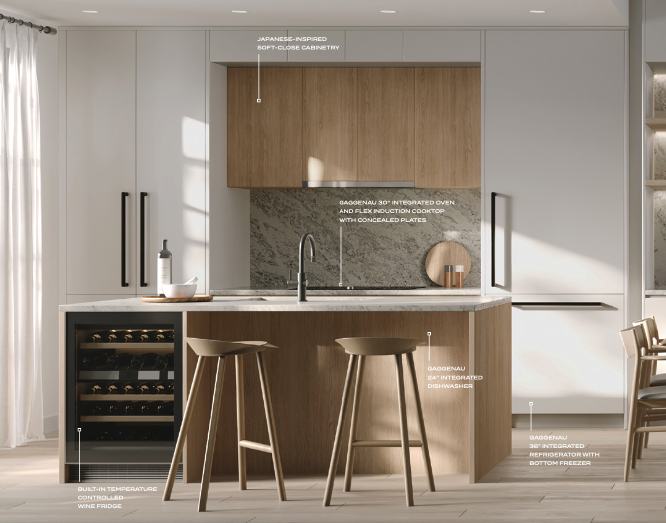
Sophistication begins and endures with measured restraint.
YOUR BEAUTIFULLY DESIGNED CANVAS.
Natural materials produce a timeless, neutral palette that aligns with your individual style. Spaces are uncluttered and inviting thanks to minimalist elements such as built-in millwork. The result is a genuine interpretation of Japanese Modernism — understated spaces that inspire ease and contentment. Design your life in a home that is at once comforting and refreshing.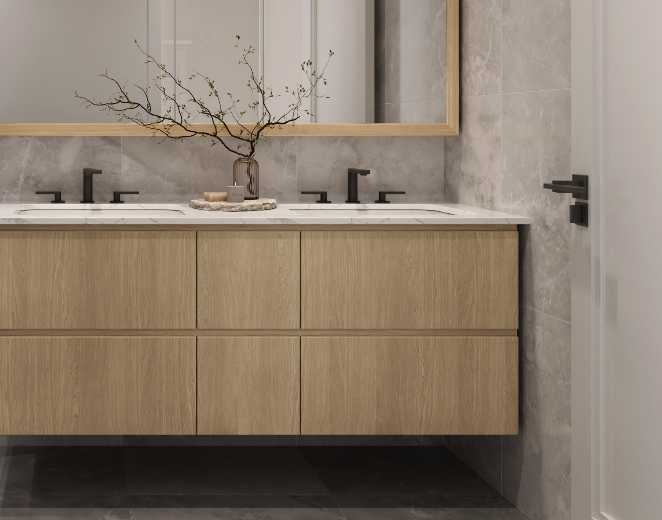
A CALMING HAVEN FOR SOLITUDE.
Large stone tiles encase ensuites, setting a tone for these refined sanctuaries. Floating vanities are crowned with mirrored medicine cabinets, offering plenty of storage space. Some ensuites welcome natural light through large windows. You will be compelled to take your time waking up or winding down.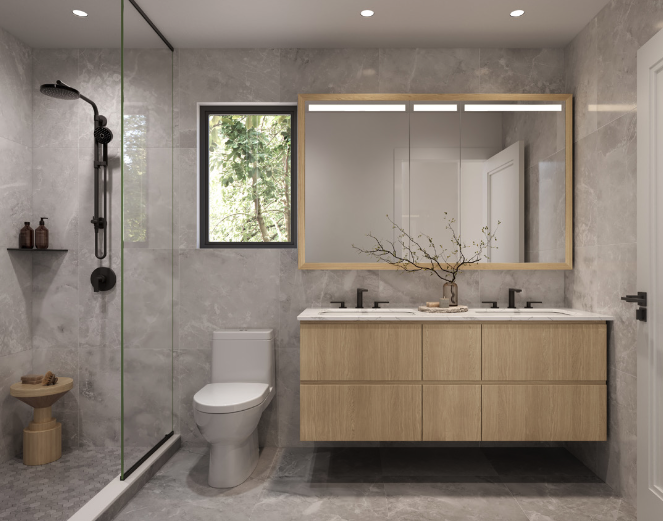
SOUND SLEEPS AND WELL-BEING.
Retreat to your spacious primary bedroom for an unexpected experience. Two slender windows flank your bed, shining morning light or framing the stars. A window bench inspires Zen moments. Rest well in these private spaces.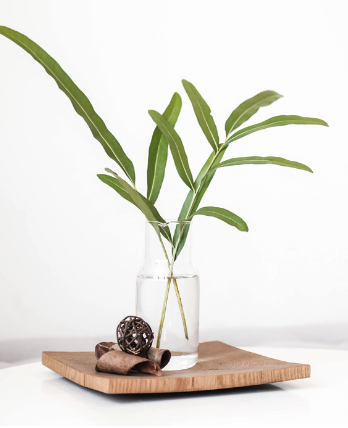
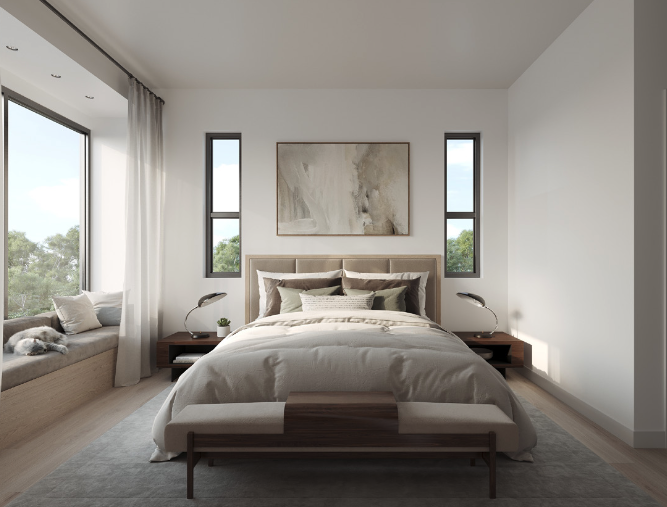
ABUNDANT SPACE FOR YOUR HOBBIES, COLLECTIONS, AND EVERYDAY ACTIVITIES
Thoughtfully integrated storage spaces are a blank canvas that you can customize to fit your lifestyle. The possibilities are endless — organize art supplies, linens, keepsakes, and more. A laundry enclave also offers an abun- dance of functional space, with a family-sized washer and dryer, versatile shelving, cabinetry, and a workspace hidden within. Home is both beautiful and efficient.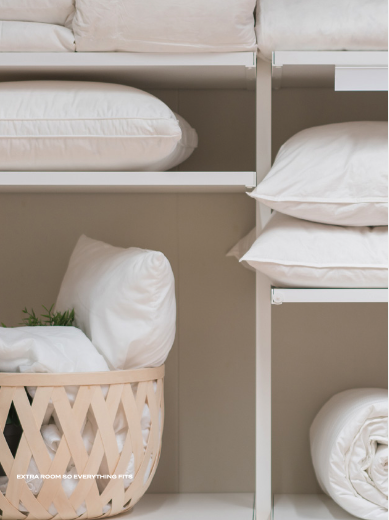
SOTO GARDEN HOME FEATURES.
TUCKED INTO VANCOUVER’S WEST SIDE GARDEN DISTRICT
A quiet Japanese aesthetic harmonizes with modern West Coast living to create an intimate collection of twenty 3 and 4 bedroom garden homes and penthouses in Vancouver’s coveted West Side Garden District.
Understated approach to architecture by Yamamoto Architecture is both comforting and modern, with a warm colour palette, textured details, and clean lines
Meticulous landscaping throughout shapes a serene, shared courtyard and stunning private gardens — from courtyard patios to rooftop terraces
Exceptionally wide homes fill spaces with natural light and offer greater connection to the outdoors — Garden Townhomes are 29′ across and Garden Flats are 54′
Convenient private storage adjacent to parking (select homes)
– Upgrade storage options include power, ventilation, racks for bikes / kayaks, and enhanced finishes
• Direct access to enclosed two-stall parking garage (select homes)
– All parking stalls pre-wired for stage 2 electric vehicle charging
– Direct charging available (select homes)
YOUR INTIMATE OUTDOORS
• Spacious yet intimate outdoor spaces, with a statement bonsai-inspired fir tree for every home
– Serene rooftop deck with a river-rock garden for Garden Townhomes
• Floor-to-ceiling, stacking glass doors seamlessly connect the indoors with the lush outdoors (select homes)
• Porcelain tiles smoothly expand your indoor living experience into the outdoors, making your home feel larger
JAPANESE-MODERN INTERIORS
• Soaring ceiling heights of up to 10′ in main living areas
• Japanese-inspired cabinetry reaches up to 10′ in height and 30′ in length from the kitchen to the living room (select homes)
• Oak engineered-wood flooring flows throughout
• Solid-core doors and modern, energy-efficient windows throughout
• Thoughtfully placed, energy-efficient LED lighting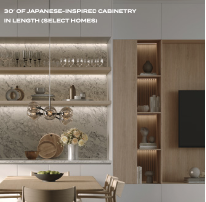
• Picturesque bay window in bedrooms invite natural light to circulate and are perfect for quiet lounging (select homes
• Expansive bay windows included in bedrooms brings natural light in, perfect for indoor lounging (select homes)
• Air-conditioning and heating system featuring wireless controls for energy-efficient, year-round comfort
• Family-sized, front-loading, Energy Star-certified LG washer and dryer
PROFESSIONAL KITCHENS BY GAGGENAU
• Versatile island with integrated, soft-close cabinetry in woodgrain finish
• Elegant quartz countertops beautifully contrast with marble-style backsplash
• Superior appliances by Gaggenau:
– 36′′ integrated refrigerator with bottom freezer
– 30′′ integrated oven and flex induction cooktop with concealed plates
– 24′′ integrated dishwasher
• 30′′ integrated hood fan
• Built-in wine fridge offering temperature-controlled storage for up to 40 bottles
• Built-in stainless steel Panasonic microwave with trim kit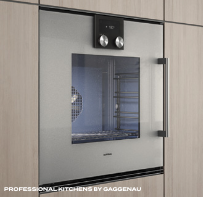
RELAXATION & ELEGANCE IN BATHROOMS
• Powder room features hexagon tile statement walls, Kohler toilet, and Duravit sink for an elevated guest experience (select homes)
• Large mirror with soft-close cabinetry and energy-efficient LED lighting in ensuite and main bathroom
• Matte-black, 4-piece Kohler rain shower with convenient wall niche in ensuite
• Porcelain hexagon floor tiles and matching large-format wall tiles in ensuite
• Large-format floor and wall tiles with marble detailing for a refined feel in main bathroom
• Tile-fronted bathtub in main bathroom
• White, square-edge quartz countertops in ensuite and main bathroom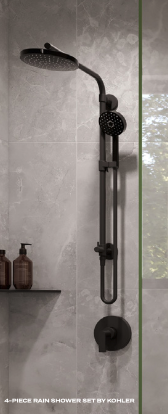
GARDEN FLATS: SECONDARY SUITE UPGRADE PACKAGE
• 24′′ of Japanese-inspired kitchen cabinetry
• 12′′ drawer stack for built-in closet
• 24′′ integrated under-counter
Gaggenau refrigerator
• 12′′ Gaggenau induction cooktop and 24′′ wall oven
• 18′′ integrated Bosch dishwasher
• Front-loading Energy Star-certified
• LG washer and dryer
COMFORT & PEACE OF MIND
• Secure residential underground parking • Quiet-closing electronic gate with resident-exclusive access
• Buildings achieve low-emission, green-building standard
• Comprehensive 2-5-10 warranty protection
FORME DEVELOPMENT:
Forme Development is a progressive, boutique real estate development studio. Our passion is creating community integrated projects that are thoughtfully designed to elevate and enhance the daily lives of people, families and the neighbourhood in which they live.
Understanding the heart and soul of the community and neighbourhood we are building in, forms the base upon which we begin the creative process. We engage in a methodical process of thoughtful design that strives to incorporate elements that elevate and enhance the daily lives of people and families.
With each project, we are committed to creating timeless architecture that endures and creates a positive impact on communities and contributes to a high quality of life.

projects
