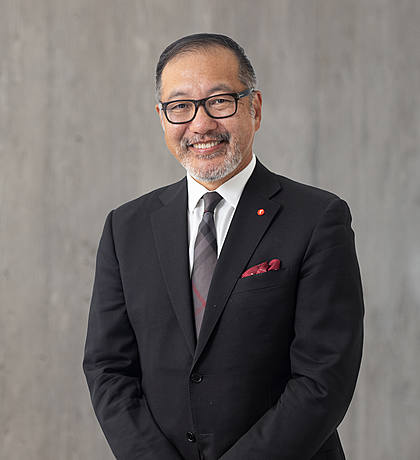Welcome to THE PACIFIC by GROSVENOR.
At THE PACIFIC by Grosvenor we’ve teamed with award-winning architect firms ACDF* from Montreal and the IBI Group here in Vancouver, and award-winning interior design by Square One to design a sophisticated building that responds to its prominent location in downtown Vancouver – an established residential neighbourhood undergoing an exciting evolution.
LOCATION:
Downtown Vancouver living has become a walkable community. And THE PACIFIC’s central location is in the heart-beat of the city!
Just steps away from THE PACIFIC, enjoy some of Canada’s leading culinary, entertainment and cultural venues.
Renown Stanley Park and Granville Island and nearby seawall, offers our residents a fabulous year-round playground only minutes away.
THE GROSVENOR STORY:
Grosvenor, over 300 years of history, is from London, and has been active in residential development in Vancouver for over 60 years, and is one of the world’s largest privately owned property companies.
THE PACIFIC BY GROSVENOR, with anticipated completion in Summer of 2021, is located in the heart of Downtown Vancouver at the corner of Pacific and Hornby Streets, between Burrard Street and Granville Street Bridges.
THE PACIFIC, will be a LEED Gold certified, 39-storey luxury residential tower with 224 elegant homes, comprised of 1 to 4 Bedroom residences…including 3 ground level Townhomes along Hornby Street.
The yellow Leslie House is a treasured heritage landmark and Grosvenor will be carefully restoring it back to its former glory.
In addition, GROSVENOR will be constructing a 7-storey commercial “passive house” building, to be given to the City of Vancouver that will provide brand new space for artists and cultural groups.
THE PACIFIC by GROSVENOR’s Design is inspired as a timeless architecture landmark.
On the East and West facades, deep balconies in shades of white and grey mimic clouds in the Vancouver sky to create a sense of movement and texture from afar and below.
This use of contrast and reflection brings THE PACIFIC to life, allowing the tower to mirror and reflect the mood of the skies.
INTERIOR DESIGN:
Snaidero’s millwork dedication provides attention to detail and craftsmanship.
•Snaidero cabinetry throughout
•overheight ceilings
•premium engineered hardwood flooring
•kitchens are outfitted with professional-grade appliances from Sub-Zero, Wolf and Miele.
•Other features include polished composite quartz countertops, marble slab backsplashes, and polished chrome fixtures
Our AMENITIES:
•Includes a 1500 sq.ft. well-equipped fitness gym
•a multi-purpose lounge inside.
A gorgeous landscaped outdoor terrace with barbecue, comfortable seating and dining areas;
Thank you for visiting. Please let us know how we can further assist you.
Regards,
Phil
cell: 604-754-6678
Welcome to THE PACIFIC BY GROSVENOR
