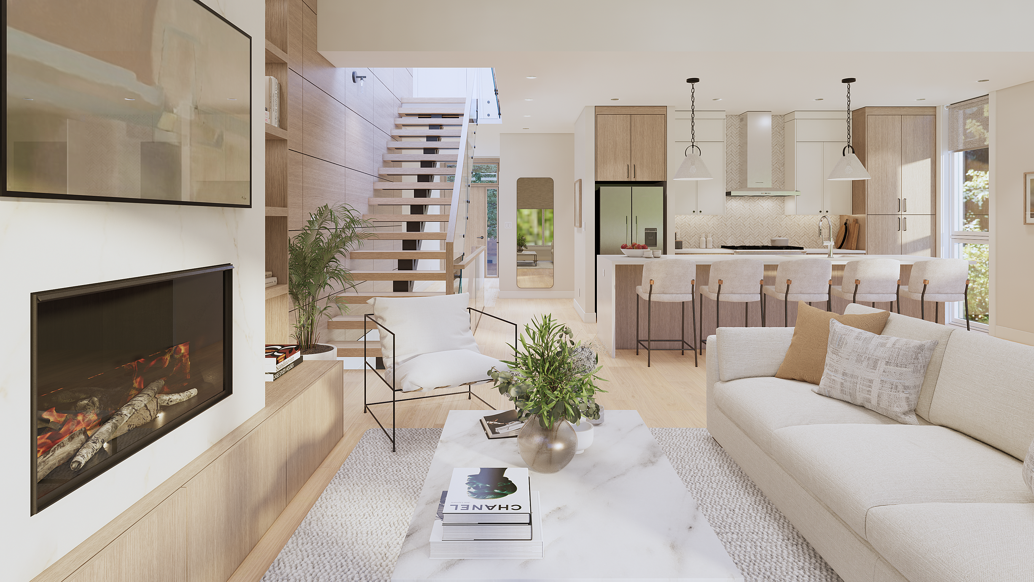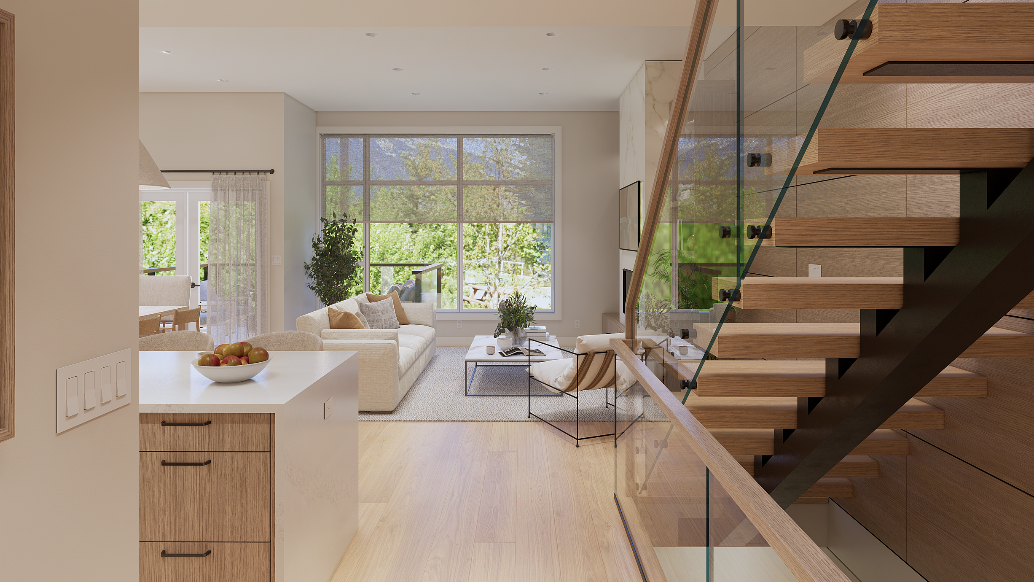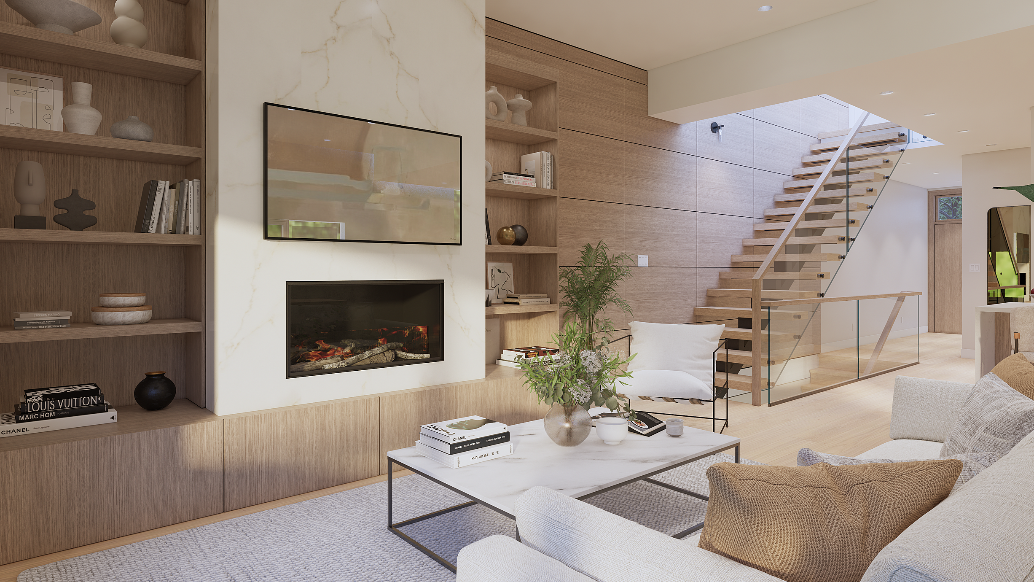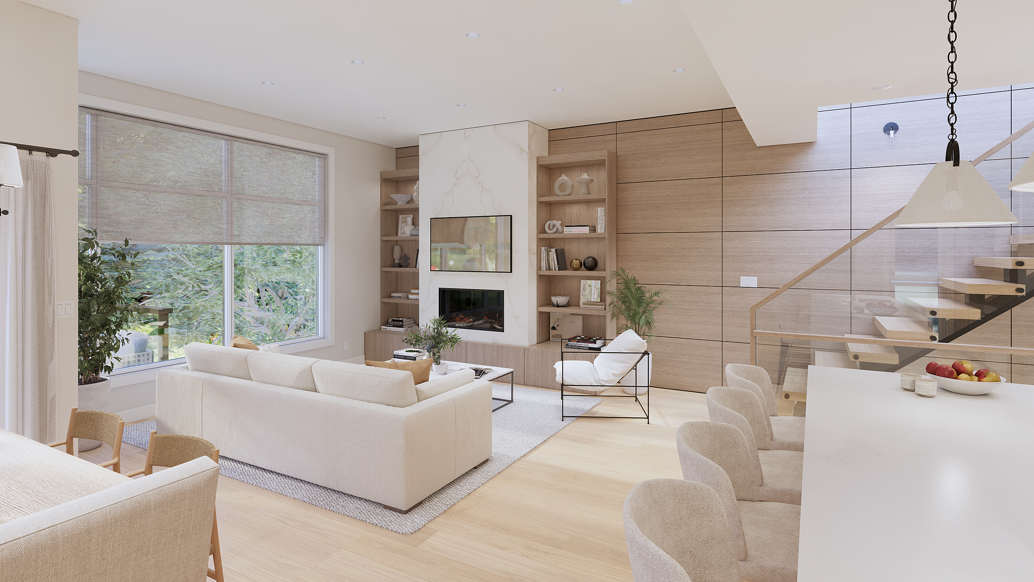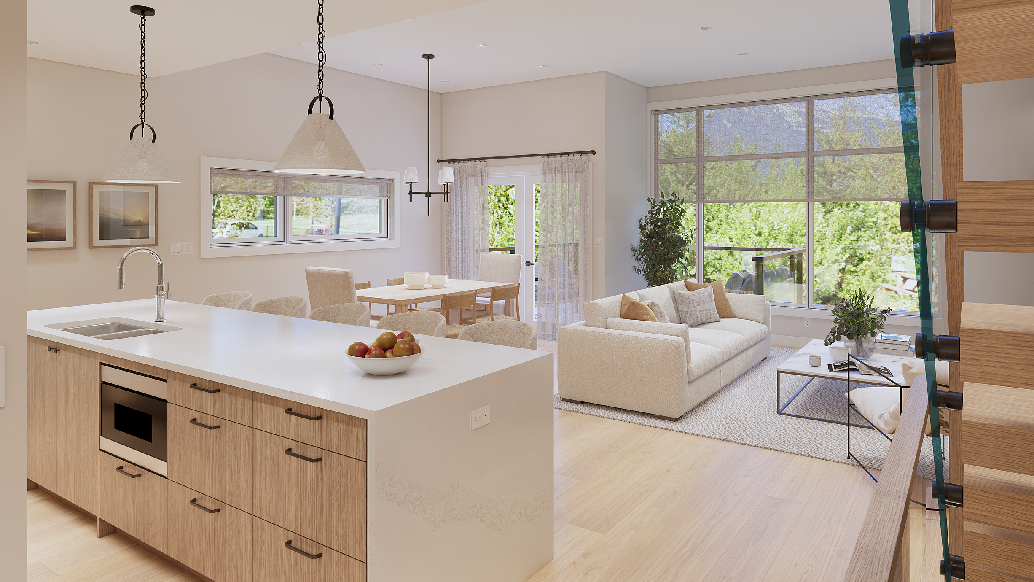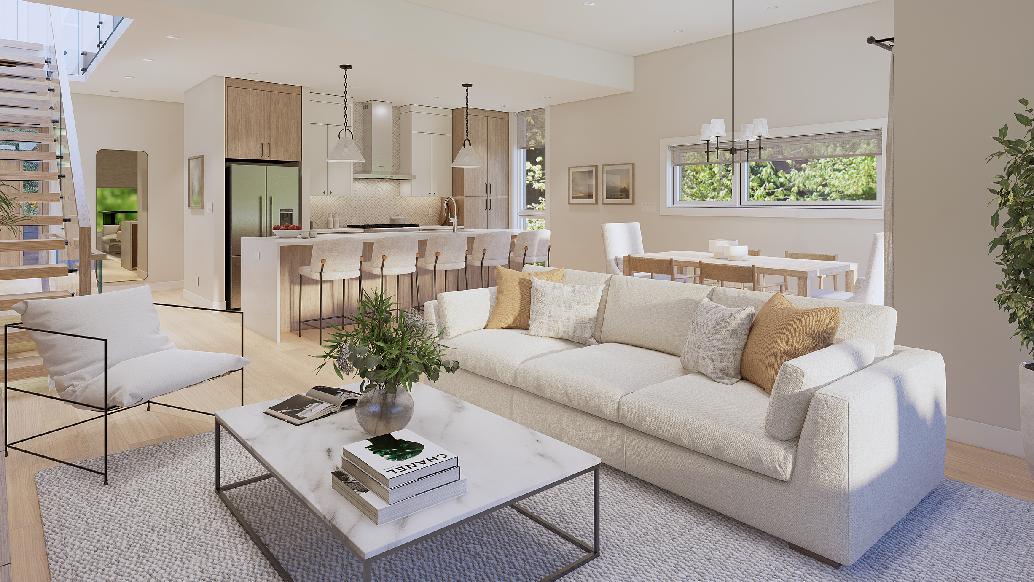EXTERIOR UNIT
Interior: 2584.3 SF
Outdoor: 375.5 SF (Deck and Lower Patio)
Garage: 383.0 SF
Introducing our first 3 story corner unit in the highly anticipated Legacy Ridge Townhome development. This Spacious 2.600 SF property boasts 3 bedrooms, 2.5 bathrooms, a rec-space with ample storage, and most importantly, a 2 car garage for all your Squamish toys! Thoughtfully designed to engage with nature, each home welcomes sizable windows and patio space, embracing the panoramic mountain views only available here at Legacy. Finer details include individual heating/cooling systems, hot water on demand, premium appliances, custom millwork, and high end finishes throughout.
LIVING SPACE
Discover elegant mountain design featuring panoramic views and open-concept layouts in every home. Gourmet kitchens provide ample storage and modern convenience, while the sophisticated living and dining areas boast a marble fireplace, custom millwork, and a striking floating staircase surely to impress. Additionally, the mudroom and adjacent powder room make for essential family living. Large windows and expansive patios offer breathtaking vistas, ideal for creating cherished memories in a serene setting.
BEDROOMS
Spacious and bright bedrooms. Spa-like ensuites and walk-in closets in primary bedrooms with floor to ceiling windows offering panoramic views of the mountains and Sea-to-sky inlet. A thoughtfully designed oasis for those quieter moments.
BATHROOMS
Spa-like bathrooms with expansive tile flooring, large frameless mirror, and floating vanity with quartz countertop and soft-close drawers and doors. Other notables include a frameless glass shower with built-in shelving, deep soaker bathtub; as well as a designer lighting package and contemporary finishes throughout.
