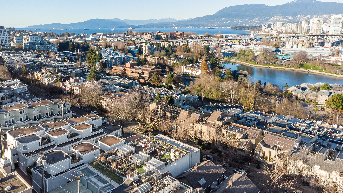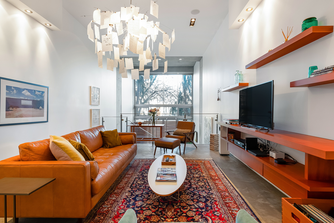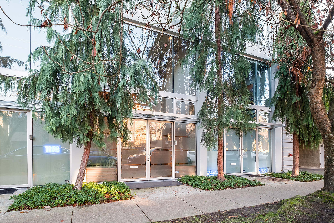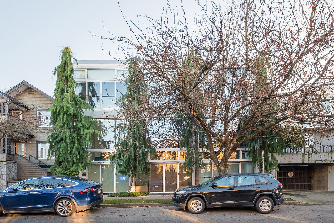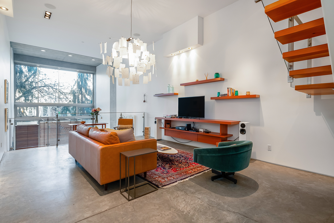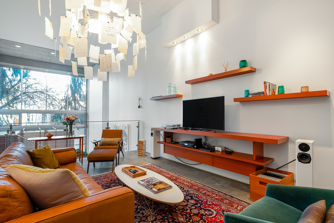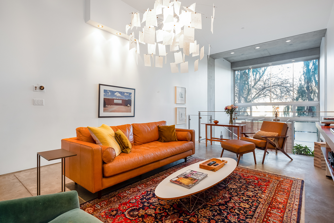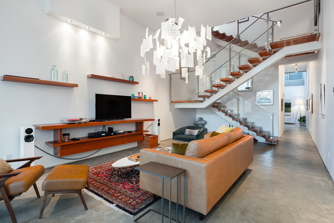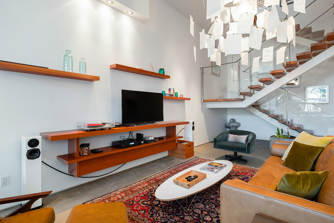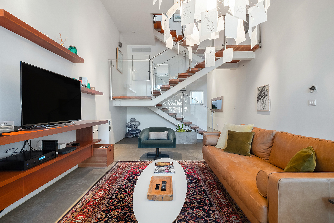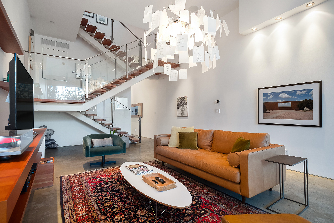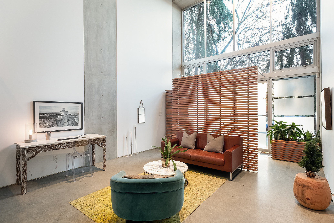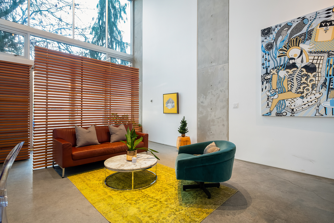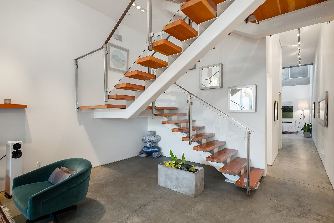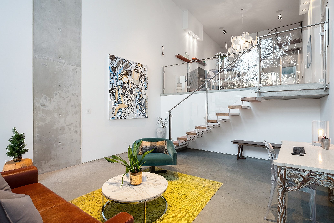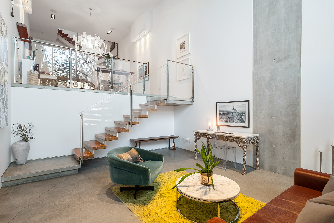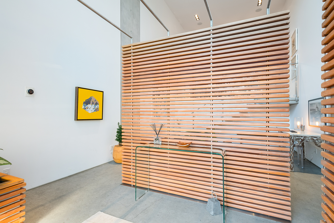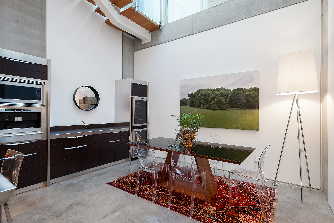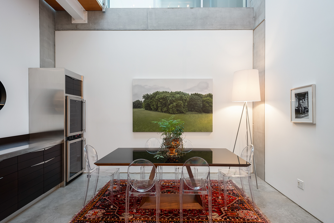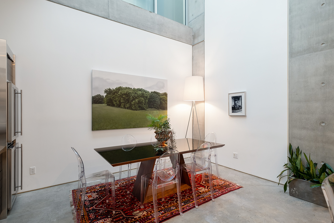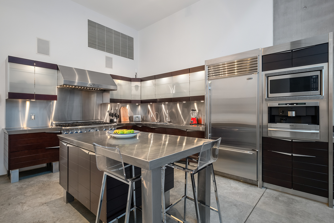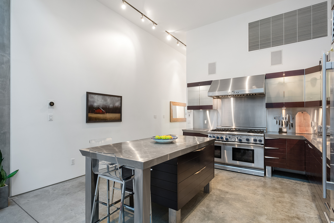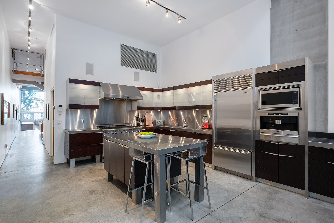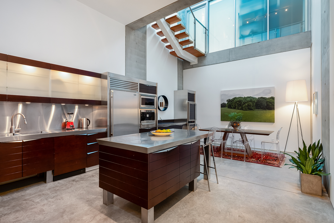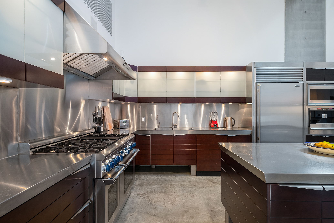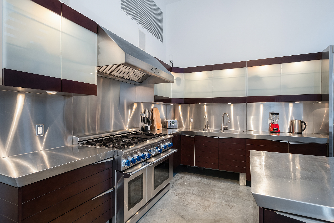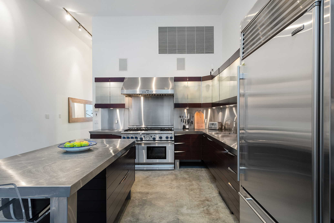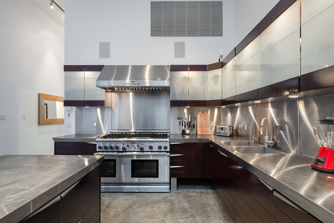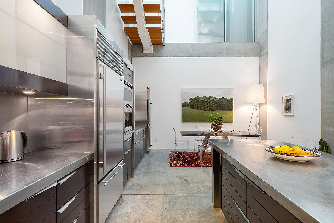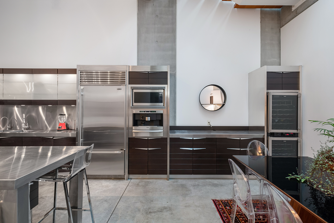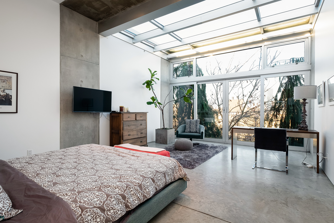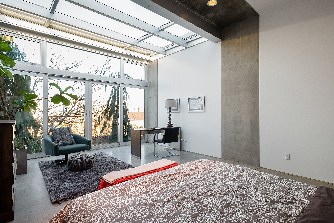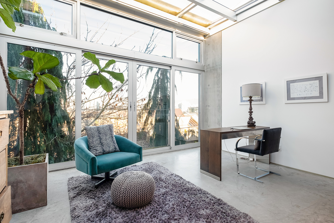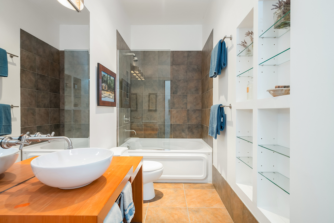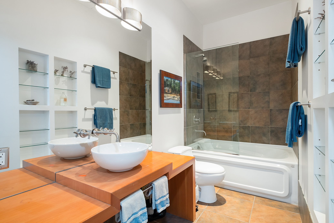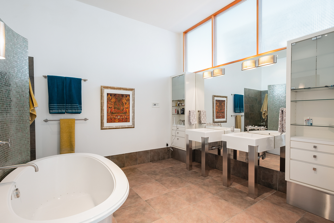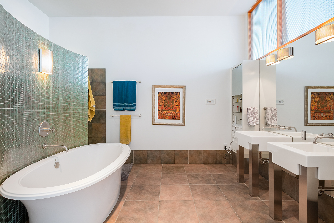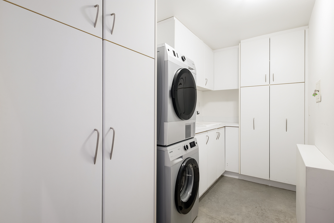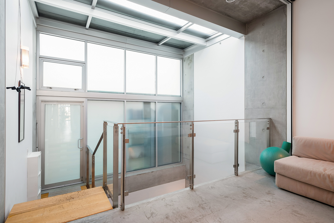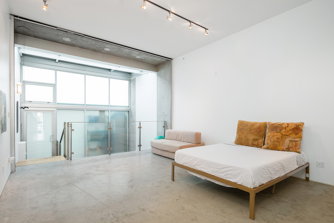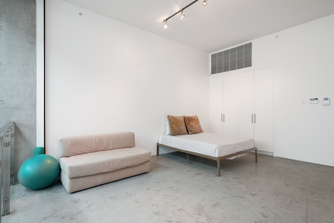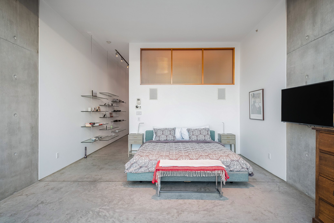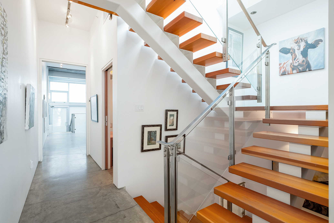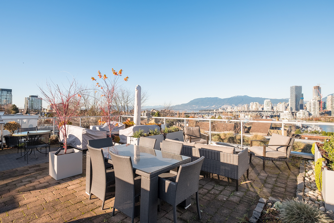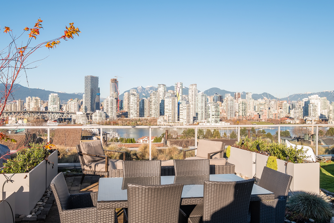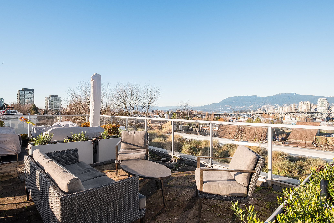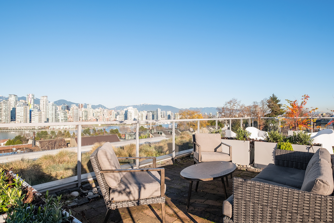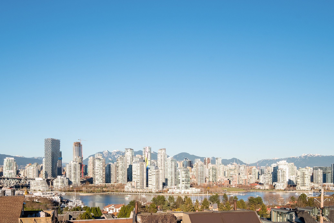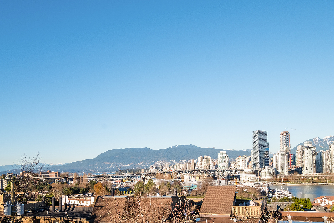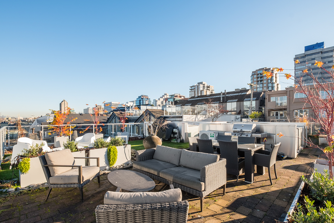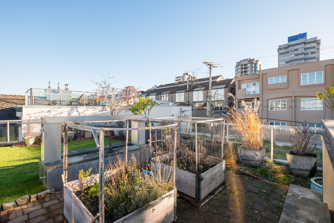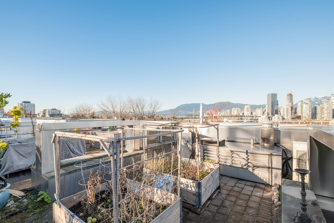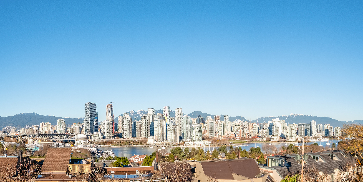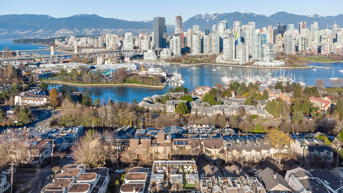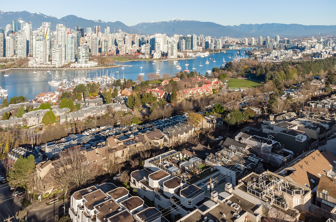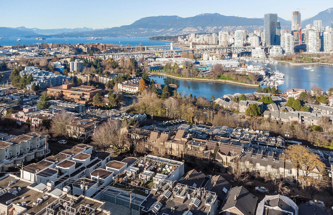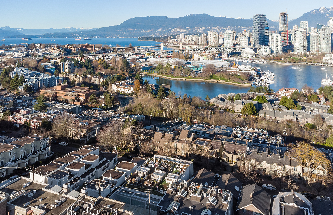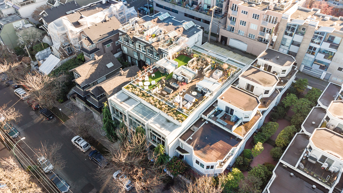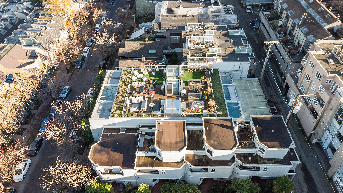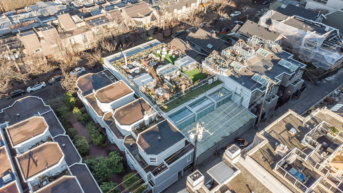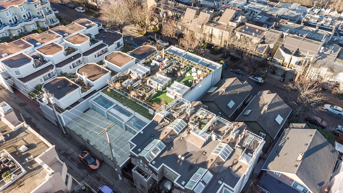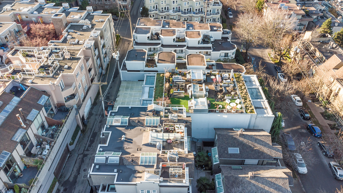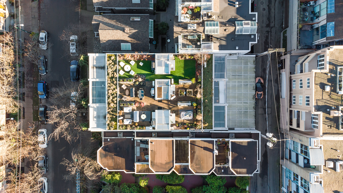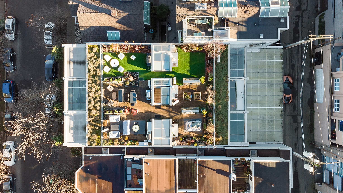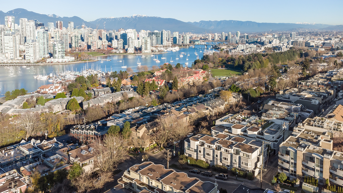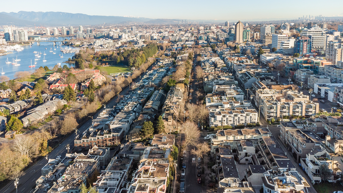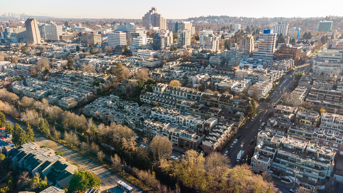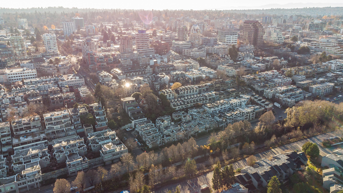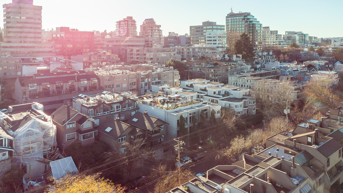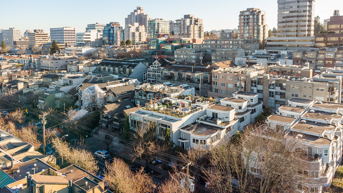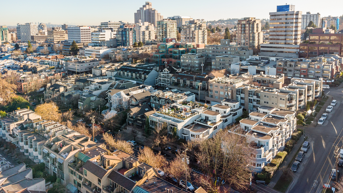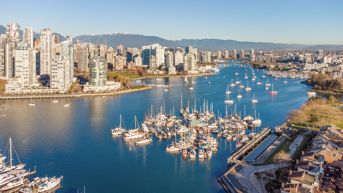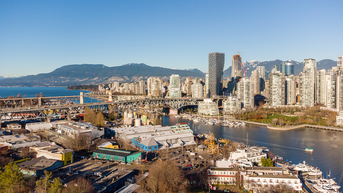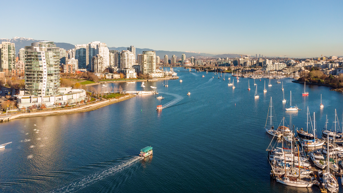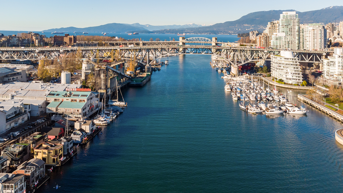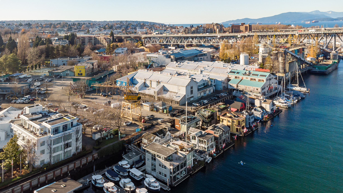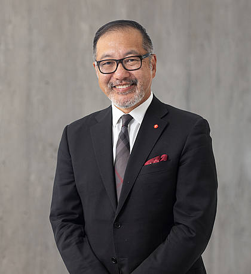CHOKLIT TOWNHOMES:
Designed 2004, with Nick Milkovich Architects Choklit is a concrete townhouse triplex. The name comes from the nearby park where the original Purdy's Chocolates factory once stood. The homes are designed to let natural light into all rooms with ceilings that soar from 12' to 30' high. The master bedroom and south atrium over the kitchen have skylights that are 15' deep, and span the width of the units.
The design emphasizes natural light and air flow. High loft windows create naturally bright spaces, and cross ventilation through the length of the building provides excellent passive air conditioning. There are central fully exposed staircases made of solid edge grain fir treads and stainless steel, extending from ground level to the roof skylights. The massive sliding glass skylights provide access to a lushly landscaped private roof deck, finished with stone, stainless steel and waterfall features. From there are panoramic views of downtown Vancouver, the ocean, and the mountains beyond.
LOCATION:
Walker's Paradise! 96 Walk Score. fabulous location in the heart of South Granville/Fairview. 2 blocks from major transit hubs going to Downtown Vancouver and UBC, and very bikeable. Shopping and dining merely minutes away, including Granville Island Farmer's Market and Whole Foods. There are dozens of fine, or casual restaurants to choose from, downtown is 5 minutes by car.
FEATURES:
This Arthur Erickson townhouse is a modernist masterpiece and a dramatic landmark in the chic neighbourhood of Fairview Slopes. Three levels - 2850 sqft - of extravagant Loft style living with soaring 25 ft ceilings, gallery finished walls and lighting, heated-concrete flooring, floating staircases, elaborate chef's kitchen, luxurious living areas and spectacular 1200 sqft rooftop deck with 360 degree views including unobstructed vistas of Downtown Vancouver and North Shore Mountains, all made for entertaining.
Enter from quiet tree lined West 7th Avenue through double frosted glass panel doors to foyer and living room and mid-century "Mad Men" inspired furnishings. Floor to ceiling walls of glass, exposed concrete walls and polished heated-concrete floors provide a backdrop for large artwork and offer a wonderful bright ambiance. The spacious family room, (furnished with elegant sectional, 48" wall mount TV (Apple TV) and always evolving Ingo Maurer designed paper and light pendant, signed by Arthur Erickson), leads past a dramatic floating staircase, to powder room and laundry room (with Meile washer/dryer) to an elaborate chef's kitchen with extensive stainless steel detail balanced by beautiful rich wood cabinetry and high end stainless appliances, (including Thermador Professional 6 burner & grill gas range with dual ovens, Subzero Refrigerator/Freezer, Meile Dishwasher and built-in Espresso machine (Nespresso) and plate warmer, integrated double sink, purified water dispenser and two wine fridges). Skylights flood the room with soft, filtered light. Sonos sound system delivers music throughout the home.
Upstairs offers the first of two bedrooms, (this space divided by two loft beds), main bathroom (3 piece) with Cherry cabinet, vessel sink, toilet and bathtub/shower combination. A magnificent master suite includes a large walk in dressing room with three-sided full length mirrors, and massive 5-piece ensuite including jetted free-standing bathtub, tiled walk in shower, double sinks, his/ hers cabinets. Master bedroom (furnished with a King bed, wall mount 36" TV (Apple TV & Netflix), desk, plush seating and black out blinds), views North through beautiful Cherry trees to ambient city lights and North Shore mountains. Upstairs, a private, spectacular 1200sf rooftop terrace awaits, (complete with BBQ, seating for at least 8, raised garden bed and artful water feature) - offering an unobstructed panorama that sweeps from the waters of False Creek to Vancouver's infamous cityscape, topped off by the majestic Northshore mountains. Other features of this home include air conditioning, radiant (in floor) heat throughout, Sonos sound system throughout, alarm system and private parking garage for two cars.
Designed 2004, with Nick Milkovich Architects Choklit is a concrete townhouse triplex. The name comes from the nearby park where the original Purdy's Chocolates factory once stood. The homes are designed to let natural light into all rooms with ceilings that soar from 12' to 30' high. The master bedroom and south atrium over the kitchen have skylights that are 15' deep, and span the width of the units.
The design emphasizes natural light and air flow. High loft windows create naturally bright spaces, and cross ventilation through the length of the building provides excellent passive air conditioning. There are central fully exposed staircases made of solid edge grain fir treads and stainless steel, extending from ground level to the roof skylights. The massive sliding glass skylights provide access to a lushly landscaped private roof deck, finished with stone, stainless steel and waterfall features. From there are panoramic views of downtown Vancouver, the ocean, and the mountains beyond.
LOCATION:
Walker's Paradise! 96 Walk Score. fabulous location in the heart of South Granville/Fairview. 2 blocks from major transit hubs going to Downtown Vancouver and UBC, and very bikeable. Shopping and dining merely minutes away, including Granville Island Farmer's Market and Whole Foods. There are dozens of fine, or casual restaurants to choose from, downtown is 5 minutes by car.
FEATURES:
This Arthur Erickson townhouse is a modernist masterpiece and a dramatic landmark in the chic neighbourhood of Fairview Slopes. Three levels - 2850 sqft - of extravagant Loft style living with soaring 25 ft ceilings, gallery finished walls and lighting, heated-concrete flooring, floating staircases, elaborate chef's kitchen, luxurious living areas and spectacular 1200 sqft rooftop deck with 360 degree views including unobstructed vistas of Downtown Vancouver and North Shore Mountains, all made for entertaining.
Enter from quiet tree lined West 7th Avenue through double frosted glass panel doors to foyer and living room and mid-century "Mad Men" inspired furnishings. Floor to ceiling walls of glass, exposed concrete walls and polished heated-concrete floors provide a backdrop for large artwork and offer a wonderful bright ambiance. The spacious family room, (furnished with elegant sectional, 48" wall mount TV (Apple TV) and always evolving Ingo Maurer designed paper and light pendant, signed by Arthur Erickson), leads past a dramatic floating staircase, to powder room and laundry room (with Meile washer/dryer) to an elaborate chef's kitchen with extensive stainless steel detail balanced by beautiful rich wood cabinetry and high end stainless appliances, (including Thermador Professional 6 burner & grill gas range with dual ovens, Subzero Refrigerator/Freezer, Meile Dishwasher and built-in Espresso machine (Nespresso) and plate warmer, integrated double sink, purified water dispenser and two wine fridges). Skylights flood the room with soft, filtered light. Sonos sound system delivers music throughout the home.
Upstairs offers the first of two bedrooms, (this space divided by two loft beds), main bathroom (3 piece) with Cherry cabinet, vessel sink, toilet and bathtub/shower combination. A magnificent master suite includes a large walk in dressing room with three-sided full length mirrors, and massive 5-piece ensuite including jetted free-standing bathtub, tiled walk in shower, double sinks, his/ hers cabinets. Master bedroom (furnished with a King bed, wall mount 36" TV (Apple TV & Netflix), desk, plush seating and black out blinds), views North through beautiful Cherry trees to ambient city lights and North Shore mountains. Upstairs, a private, spectacular 1200sf rooftop terrace awaits, (complete with BBQ, seating for at least 8, raised garden bed and artful water feature) - offering an unobstructed panorama that sweeps from the waters of False Creek to Vancouver's infamous cityscape, topped off by the majestic Northshore mountains. Other features of this home include air conditioning, radiant (in floor) heat throughout, Sonos sound system throughout, alarm system and private parking garage for two cars.
