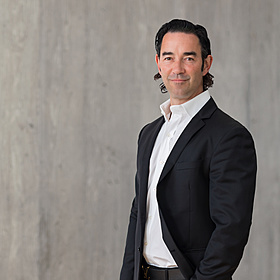4577 Capilano Road, North Vancouver BC
Exquisitely re-designed, this stunning home overlooks breathtaking Capilano River in the heart of Canyon Heights. 4,331 SF on 3 levels, 4-bed, 6-bath offers an open plan w/ custom finishings, custom built-in cabinets & millwork. Main floor opens to an elegant living & dining area w/ custom kitchen, lrg center island, Miele appliances, brfst bar & storage, fam room w/ media center, Wok kitch, priv office & powder. Above - 4 beds incl master suite w/priv walk-in closet, 5pc ensuite w/ soaker tub, shower & laundry room. Lower - custom wet bar w/ wine storage, lrg games/ dance floor, rec area, his/her lavatories, utility room, sec laundry area & storage. Outdoor patios, lounge area, hot tub & manicured gardens. Min from Edgemont Village & Recreation Center, parks & schools.
property details
HouseProperty type | 1988Year built | ||
8,273 ft²Lot area SF | $12,079Taxes 2024 | ||
TwoFloor levels | 0 ftFrontage | ||
4,331 ft²Living area | Cul-De-Sac, PrivateFeatures included | ||
Private YardAmenities | |||
| Subarea | Canyon Heights NV | ||
| Listed by | Rennie & Associates Realty - Jason Soprovich | ||
| rennie last checked | June 20, 2025 at 08:21pm | ||
| Last updated | June 09, 2025 at 10:56pm | ||
| Cumulative days on market | 644 days | ||
| Source | VancouverBC | ||

Jason Soprovich
rennie advisor








































