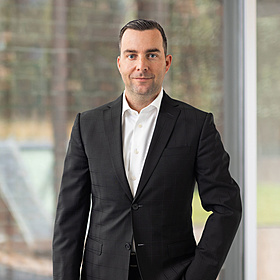5 - 83 Moody Street, Port Moody BC
Welcome to Platform by Aragon. This modern, bright, townhome offers waterfront access, a vibrant community, brew pubs & shopping all within steps of SkyTrain/West Coast Express. This immaculate 1,380 sqft 3bed/3bath+approx. 400 sqft outdoor space is perfect for a young family, down-sizer or a professional couple. Private patio entrance opens up into a brick feature wall living room and kitchen with S/S Bosch & Fisher Paykel kitchen appliances. Amazing floor plan showcasing light wide-planked hardwood floors, quartz countertops and matte black Kohler fixtures. Roof top deck-garden is a private oasis to nurture plants, relax & host summer gatherings. 2 parking/1storage. Amenities include a full gym, outdoor BBQ & outdoor space w/fire pit. ***$2,500 BONUS***
property details
TownhomeProperty type | 3 StoreyStyle of home | ||
2021Year built | $3,497Taxes 2022 | ||
Three Or MoreFloor levels | $488 / monthMaintenance fee | ||
1,380 ft²Living area | Balcony, Elevator, StorageAmenities | ||
Trash, Gas, Hot Water, Management, Recreation Facilities, Snow Removal, Water, Fitness CenterSite influences | |||
| Subarea | Platform | ||
| Listed by | Rennie & Associates Realty Ltd. | ||
| rennie last checked | June 21, 2025 at 02:49pm | ||
| Last updated | February 14, 2025 at 11:09pm | ||
| Cumulative days on market | 53 days | ||
| Closed Date | June 12, 2023 | ||
| Source | VancouverBC | ||

Brandan Price
personal real estate corporation








































