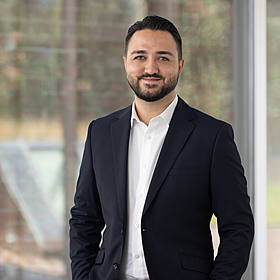1 / 18
Listed by: Geoff Taylor PREC* | Rennie & Associates Realty Ltd.
Active
$2,989,000
27107 River Road, Maple Ridge BC
7beds
8baths
6,285sq ft
$475/sq ft
79 days on rennie282 cumulative days on market
R2984816MLS ®
Welcome to 27107 River Road, a stunning brand-new estate in Maple Ridge’s Whonnock Lake area, designed for a big, active family. This over 6,000 sq/ft home offers 7 bedrooms and 8 bathrooms, plus a detached 2-bedroom suite above the garage—ideal for multi-generational living. Featuring dramatic vaulted ceilings, a separate spice kitchen, and luxurious high-end finishes in every room, this home combines elegance with functionality. Set on 3+ private acres, surrounded by trees with Fraser River views, this property offers the perfect blend of space, style, and serenity for family living at its finest.
property details
HouseProperty type | 2024Year built | ||
134,600.4 ft²Lot area SF | $12,411Taxes 2024 | ||
TwoFloor levels | 221 ftFrontage | ||
6,285 ft²Living area | Private, WoodedFeatures included | ||
Balcony, Private YardAmenities | |||
| Subarea | Thornhill MR | ||
| Listed by | Rennie & Associates Realty Ltd. | ||
| rennie last checked | July 03, 2025 at 07:16am | ||
| Last updated | July 03, 2025 at 12:06am | ||
| Cumulative days on market | 282 days | ||
| Source | VancouverBC | ||
Listed by

Geoff Taylor
personal real estate corporation

Luk Bhatia
rennie advisor


















