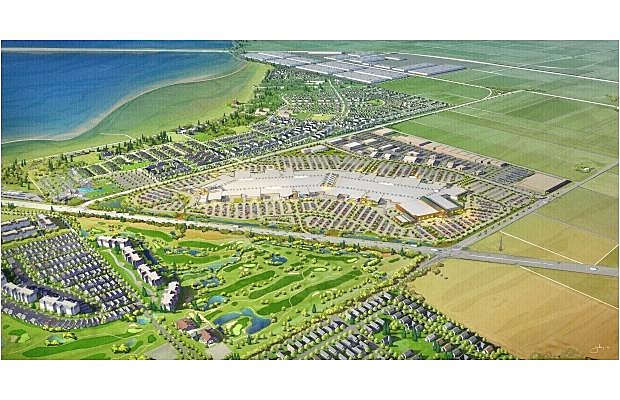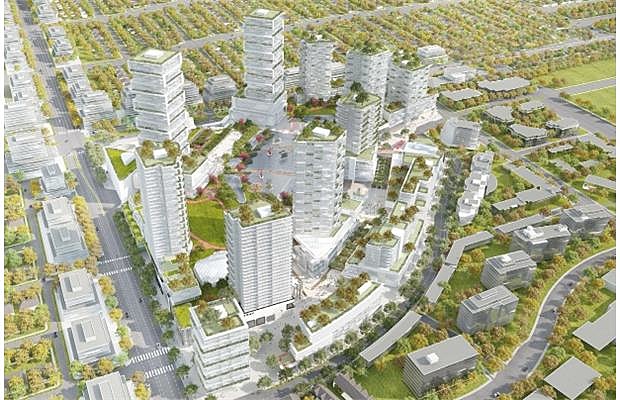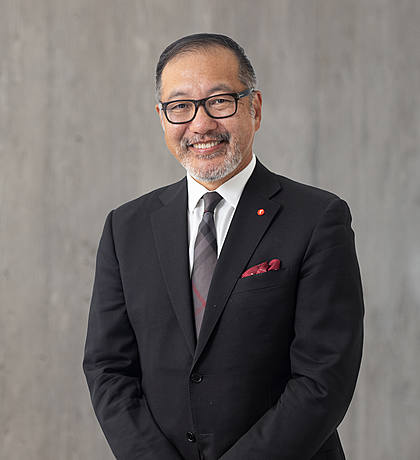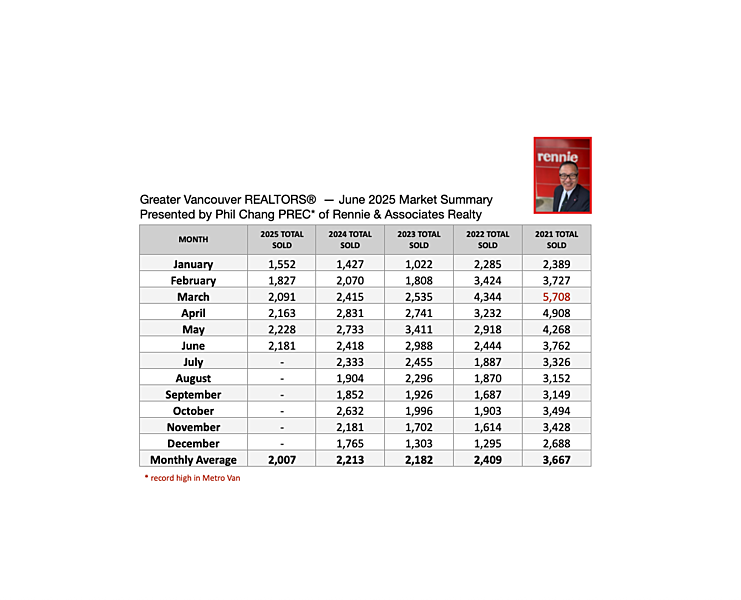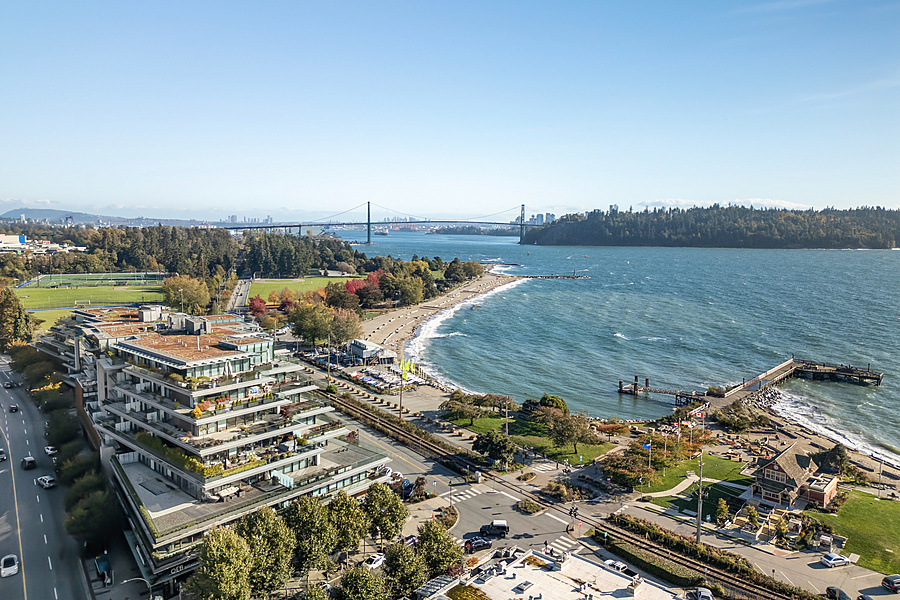Ivanhoe Cambridge, partner Westbank Projects are reducing size of $1.5 billion Oakridge development by as much as 25 per cent
VANCOUVER -- One of the most ambitious commercial-residential developments in Vancouver is being scaled back because of geotechnical and retail concerns.
Ivanhoe Cambridge and its residential partner Westbank Projects are say they are reducing the size of the already-approved $1.5 billion Oakridge development by as much as 25 per cent.
The discovery of a larger-than-anticipated aquifer underneath Oakridge Mall at Cambie Street and 41st Avenue, which would complicate the construction of a three-level parkade, caused Ivanhoe and its partner to cut about 1.1 million square feet from their redevelopment plans. As a result, the project is going back to the city for approval under a scaled-back design.
Paul Gleeson, Ivanhoe Cambridge’s executive vice president of global development, said the company is cutting about 800,000 square feet of proposed retail space. The remaining 300,000 square feet will come from the residential side, representing a loss of about 450 residential units. One of 13 approved residential towers will be withdrawn.
Gleeson said the company had been too ambitious in its hopes for the site.
“As we got into it, it became more and more challenging with the larger scheme. It was having just too much impact on the existing centre,” he said. The existing retail tenants, would have faced up to eight years of construction. “That is tough to sell to tenants, most of whom are in 10-year leases,” he said.
Gleeson said the $148 million community amenity package Ivanhoe and Westbank negotiated with the city remains intact, although there will be some design changes to a nine-acre park that was once proposed for the roof of the Oakridge parkade.
The city will still get its 70,000 square foot community space, as well as 20 per cent of housing units designated as “affordable” - half for social housing and half for permanent rental. The biggest change will be in the park, where Ivanhoe plans to take one third of it down to grade. The remaining two-thirds will still be on the mall but that structure is now being reduced to one level. The adjacent area is also being redesigned to incorporate more food and beverage services, Gleeson said.
Ivanhoe and Westbank went back to the city late last year to initiate new discussions. They submitted a new design just before Christmas but have not yet heard back from the city, he said. The proposed changes will trigger a new public hearing.
Vancouver city council approved a 4.6 million square foot redevelopment of Oakridge in March, 2014 that called for about 2,900 residential units. Some towers would be as tall as 40 storeys.
Under the new plan the tower heights would remain substantially the same, Gleeson said, but the retail section would be reduced in scope to accommodate the loss of about 2,400 parking stalls Ivanhoe Cambridge had planned to build three floors underground.
The new plan also comes with a change in some of the architects. Gleeson said Ivanhoe Cambridge has hired London-based architect Benoy to replace Gensler as the lead retail architects. Gregory Henriquez, who has worked closely with Westbank, remains the lead residential architect. The parkade architect remains Adamson Associates.
Under the partnership deal, Ivanhoe is responsible for construction of the parkade and mall, and Westbank for everything residential.
More to come ...
