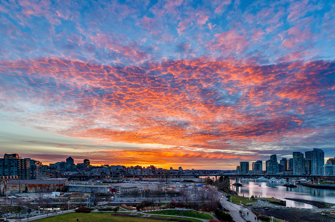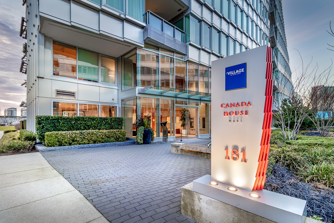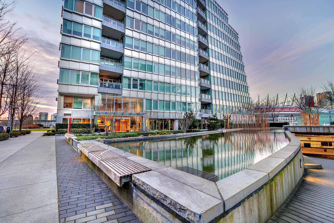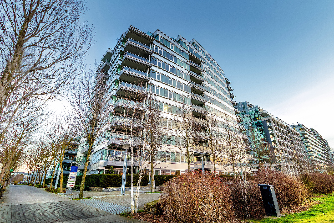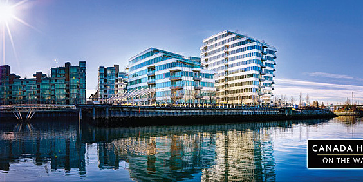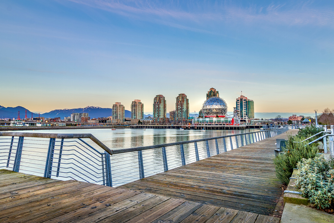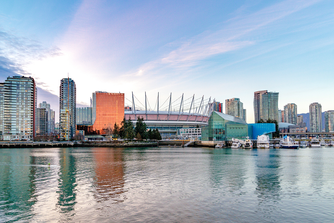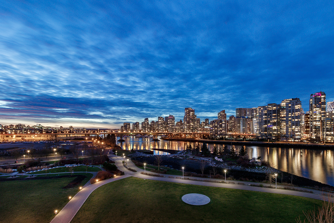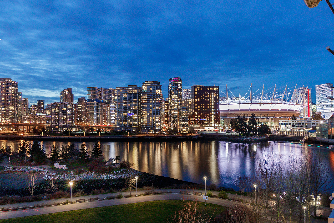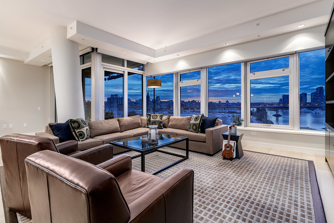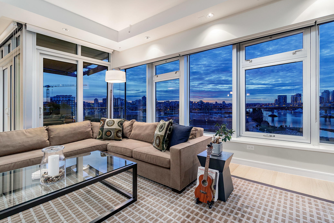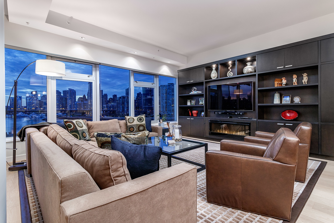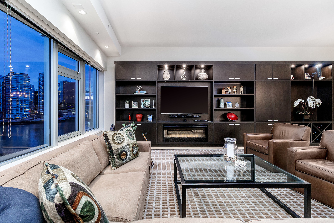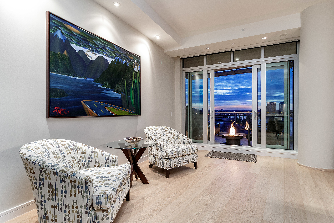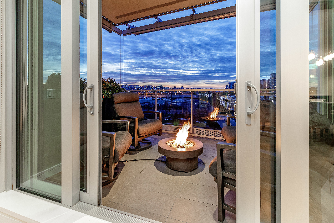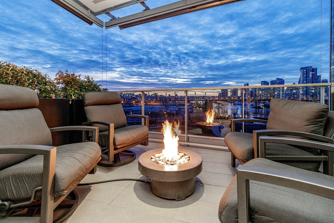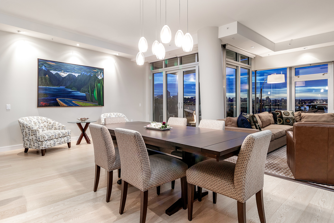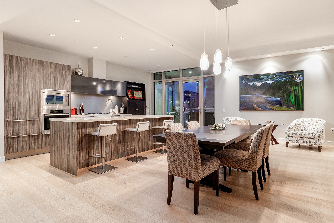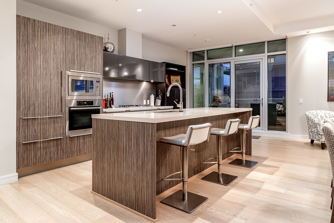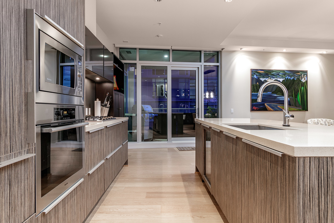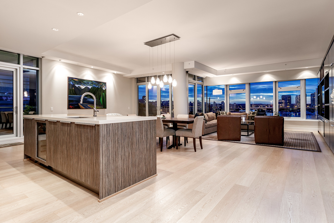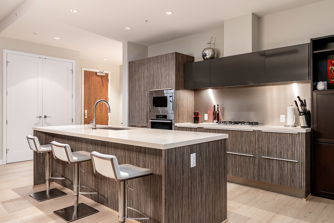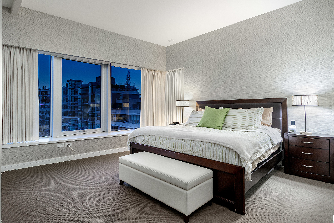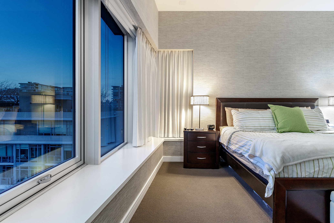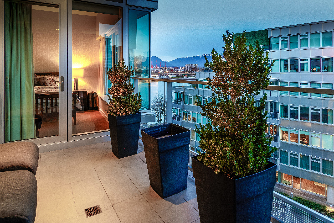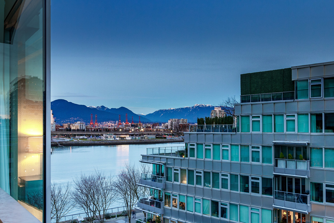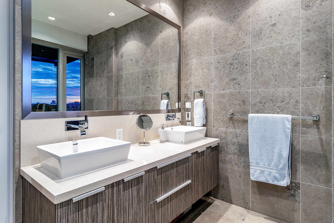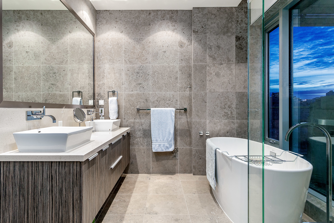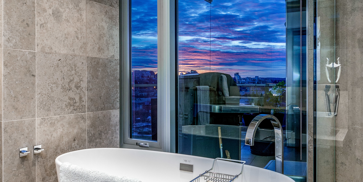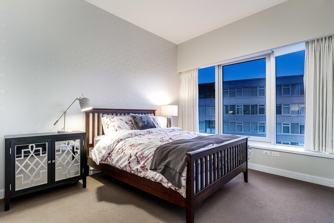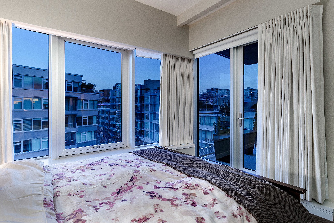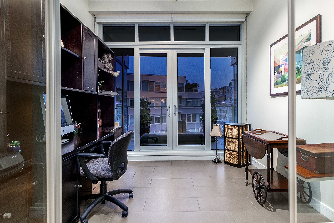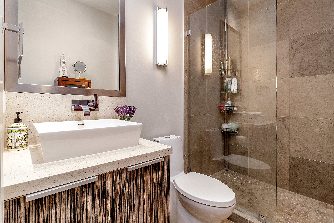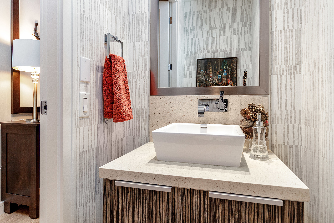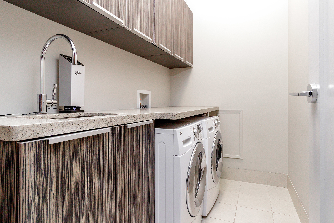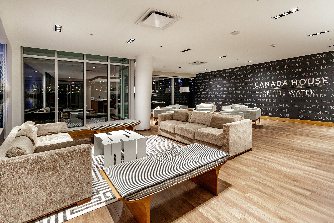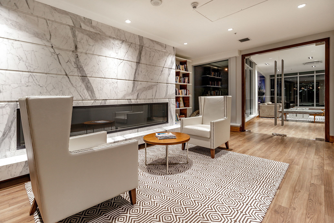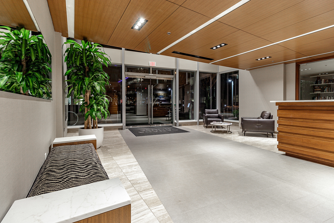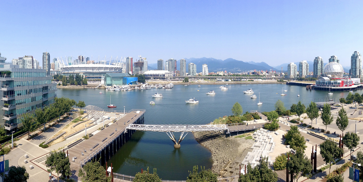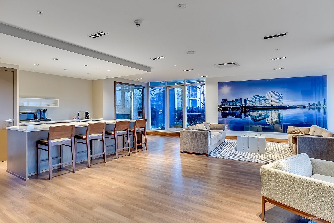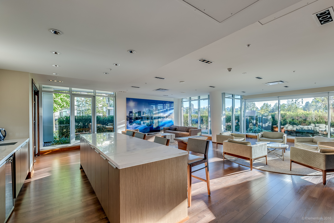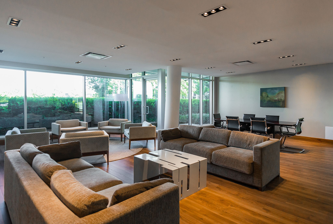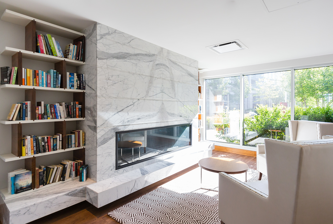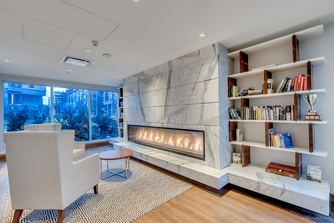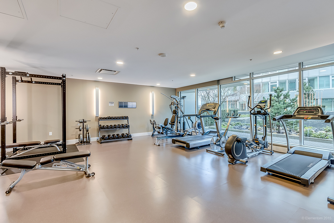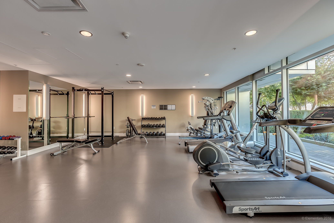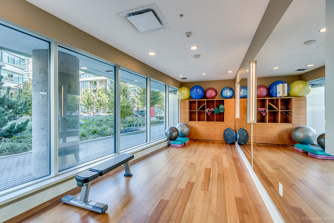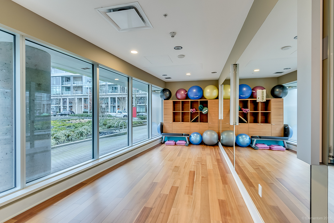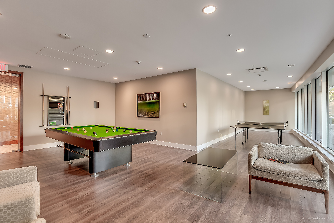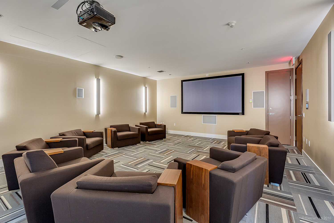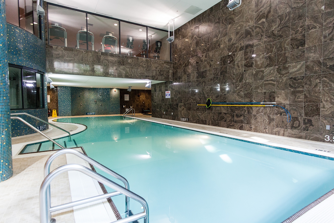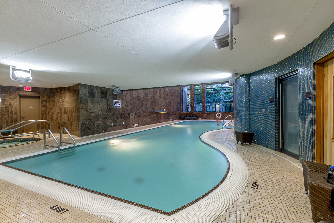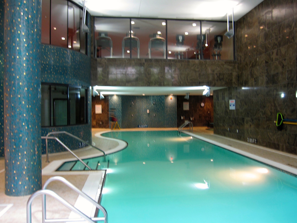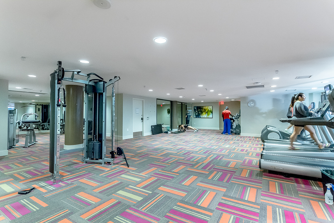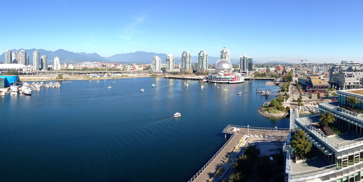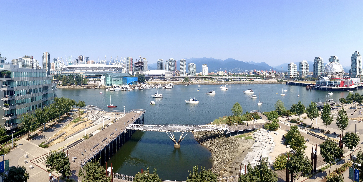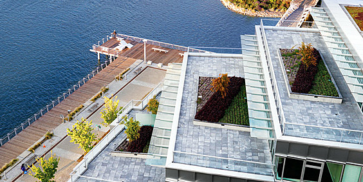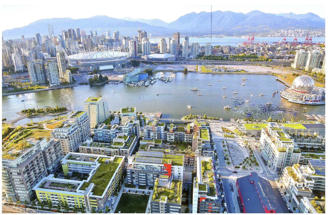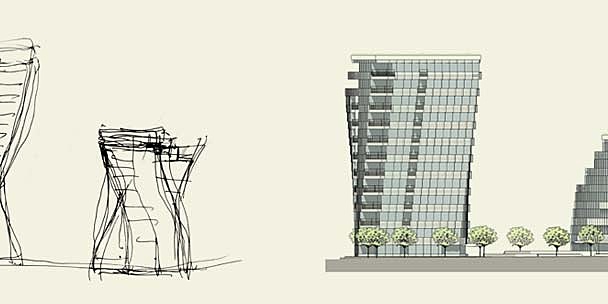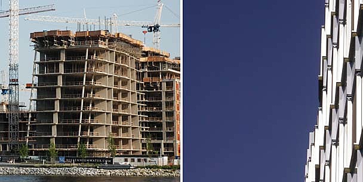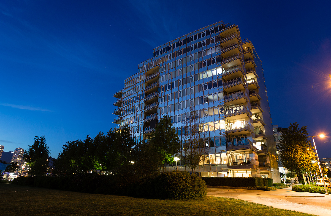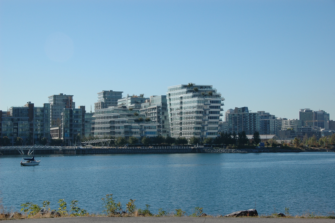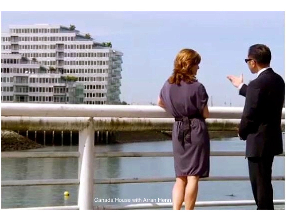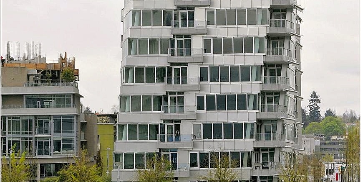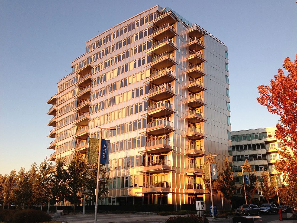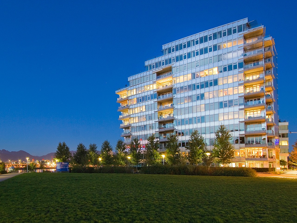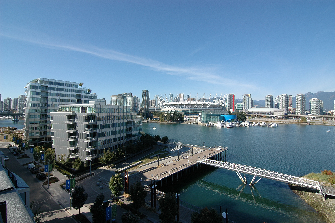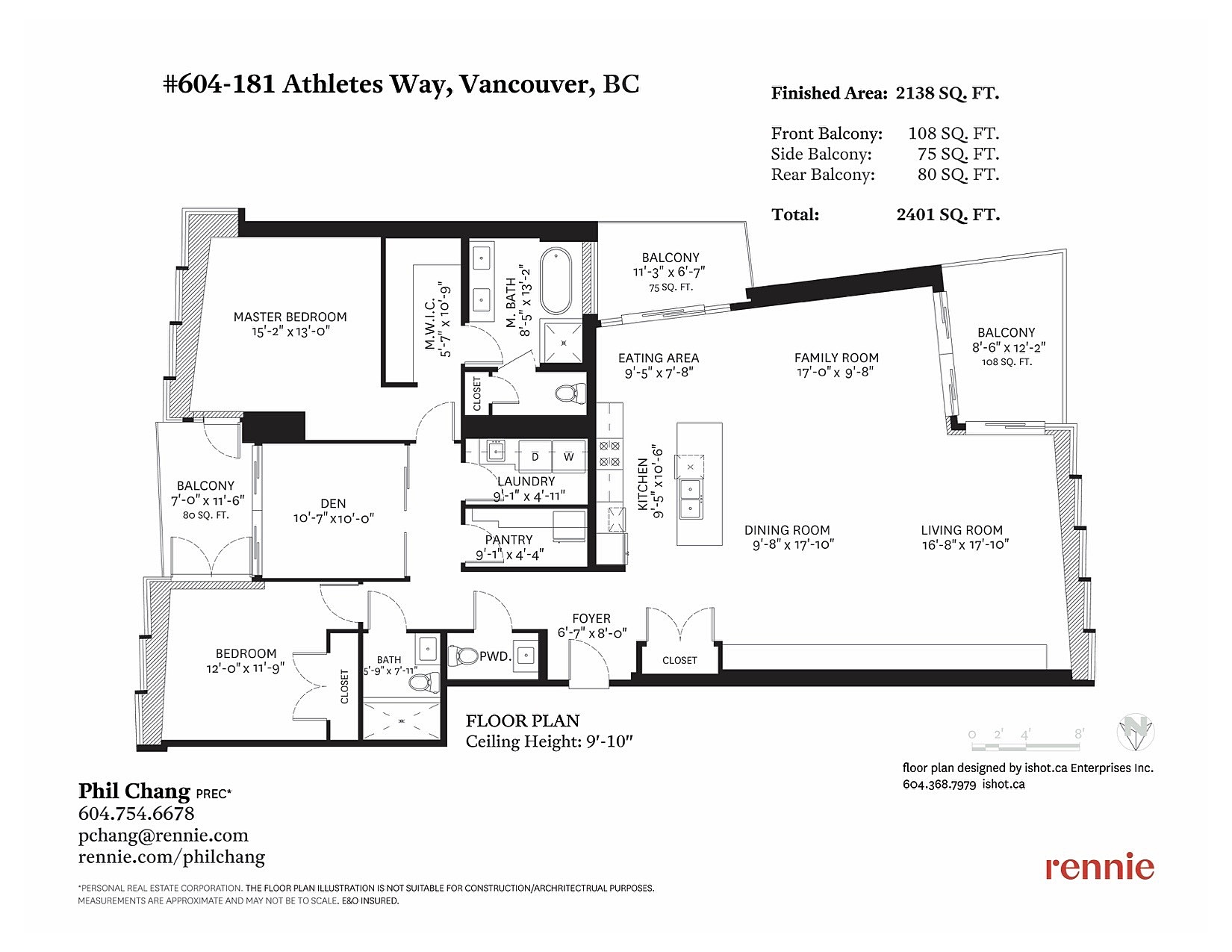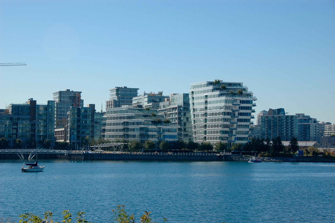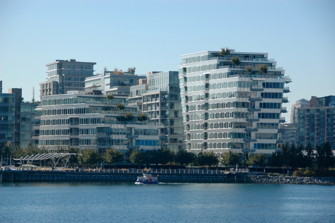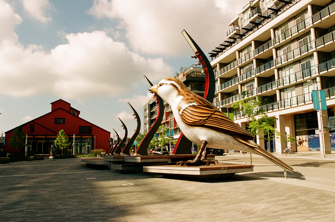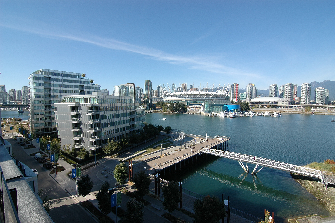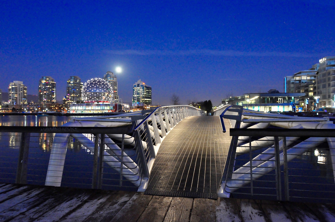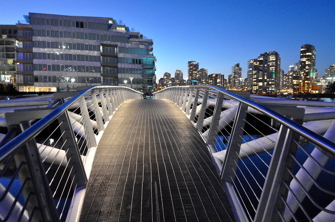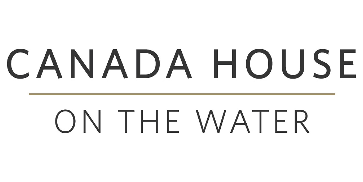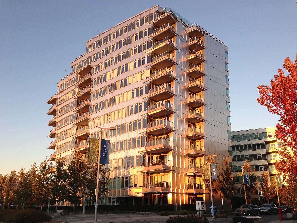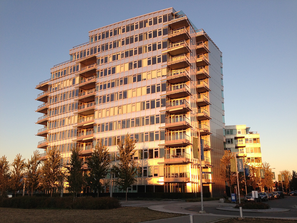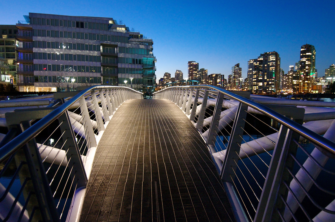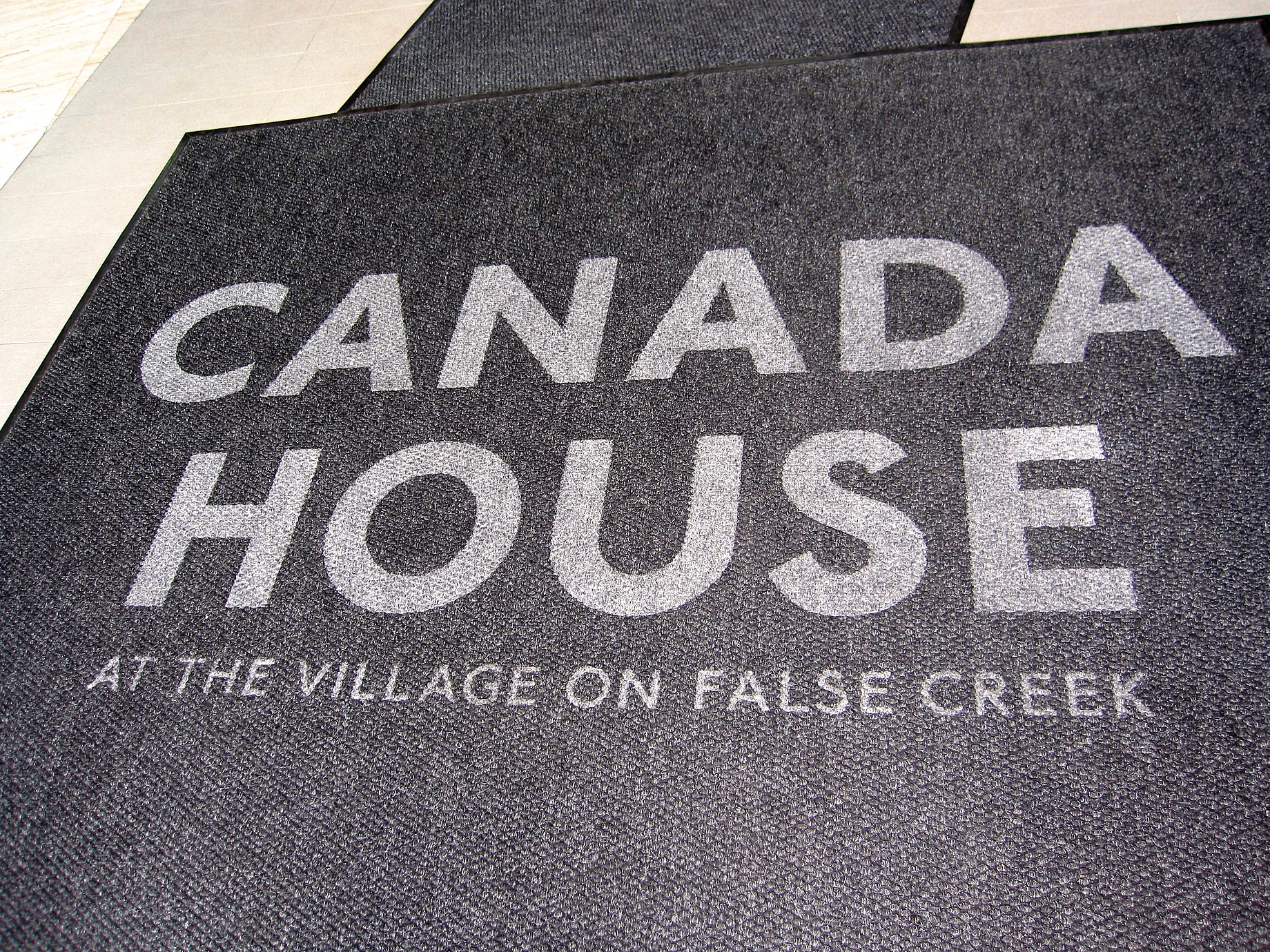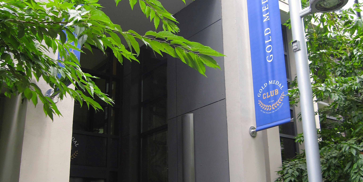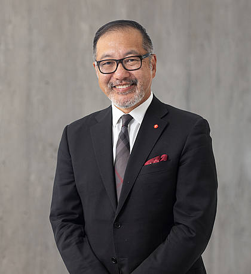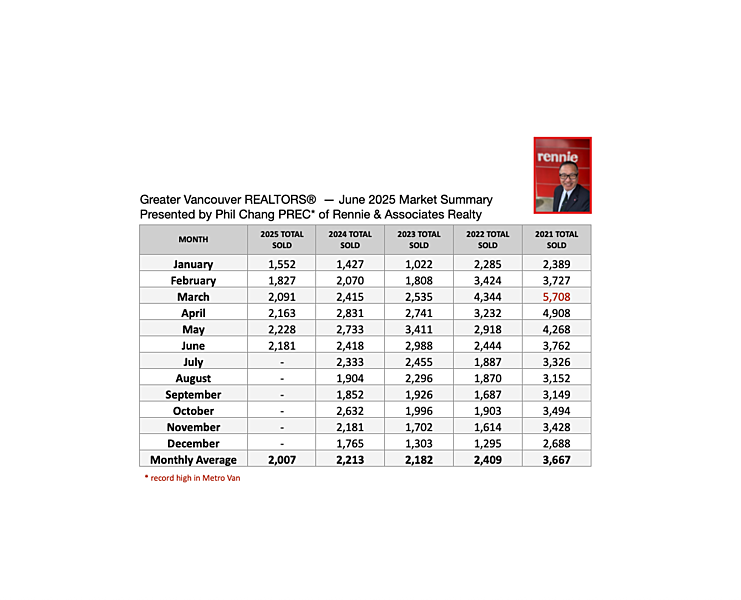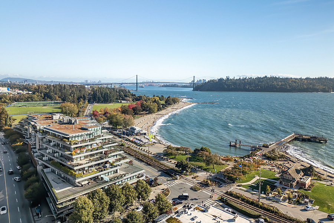Presented to you by Phil Chang PREC* of Rennie & Associates Realty: Canada House On The Water, the marquee luxury exclusive residence on Southeast False Creek.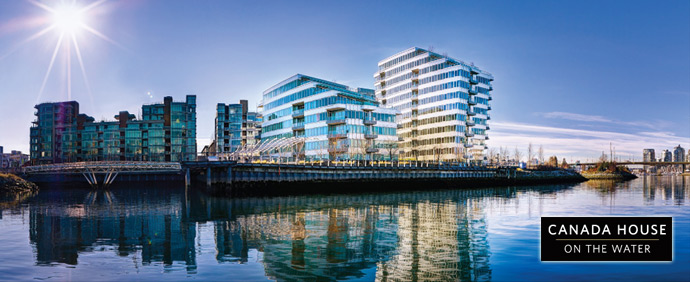
Or to view the suite by Virtual Tour, please click here.
CANADA HOUSE ON THE WATER

Designed by Canadian iconic architect, Arthur Erickson, Order of Canada Recipient, Canada House was one of his last architectural masterpieces as he designed the signature residential building in The Village on False Creek
With a total of 60 exclusive luxury waterfront homes (40 in Canada House West; 20 in Canada House East), this exclusive waterfront location comprises of 19 oversized three bedroom homes (2,998-4,714 sq.ft.), all with unobstructed views of water, city skyline, and majestic North Shore Mountains , with 12 levels in Canada House West; 7 levels in Canada House East. There are 41 large two bedroom homes (1,607-2,739 sq.ft.), with 28 in Canada House West; 13 in Canada House East.
Plan D, Two-Bedroom, Den, Flex Room, Two Full Bathrooms, One Powder Room, 3 Balconies: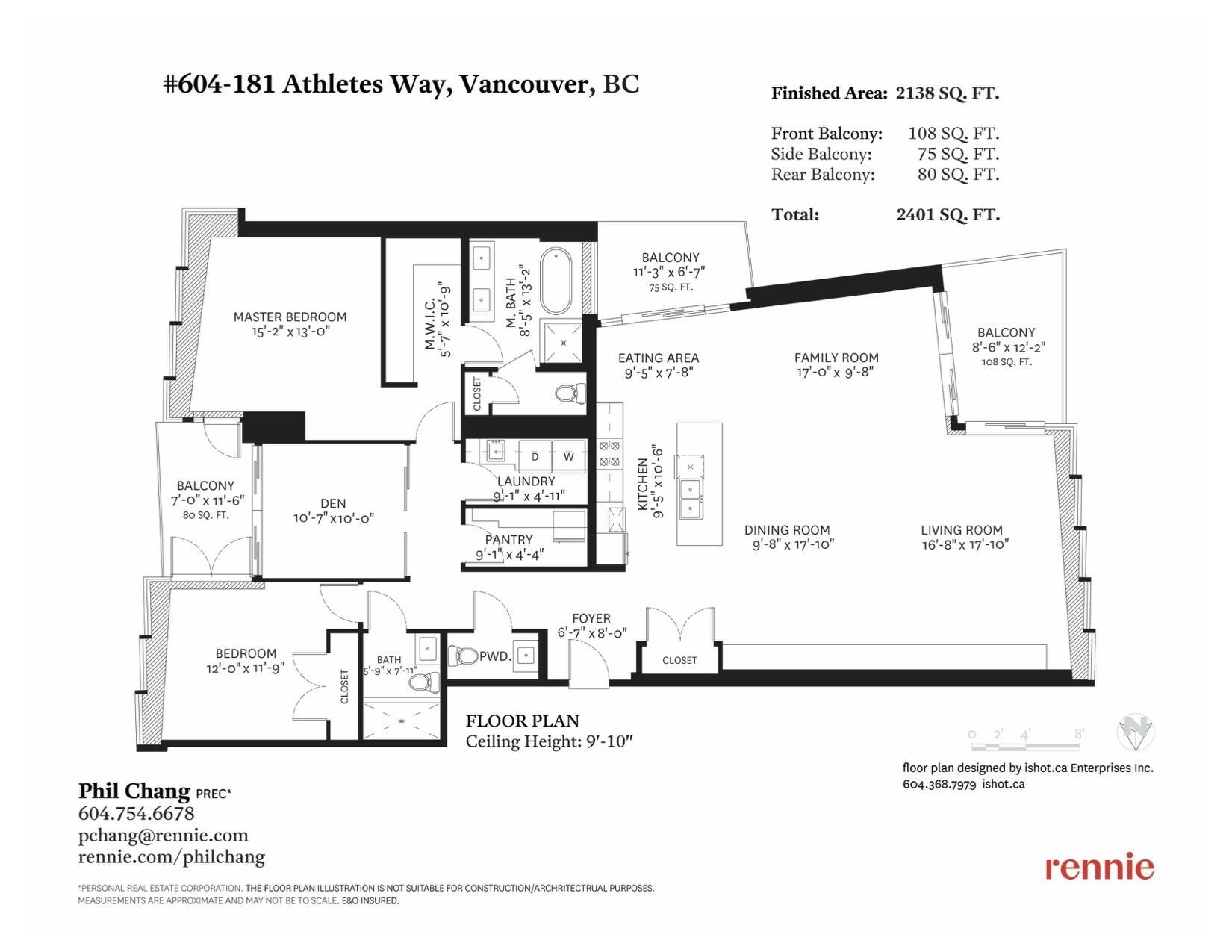
Featuring:
- A rare opportunity,
- Rare Plan D,
- 2,138 sq.ft all on one level
- facing 3 directions - East, South, and West
- includes 3 balconies totalling 263 sq.ft.
- 2 Bedrooms
- 1 Den
- 2 Full Bathrooms
- 1 Powder Room
- 10' high ceilings
- separate laundry room
- Flex Room
- enclosed private garage for 2 cars
- oversized storage locker
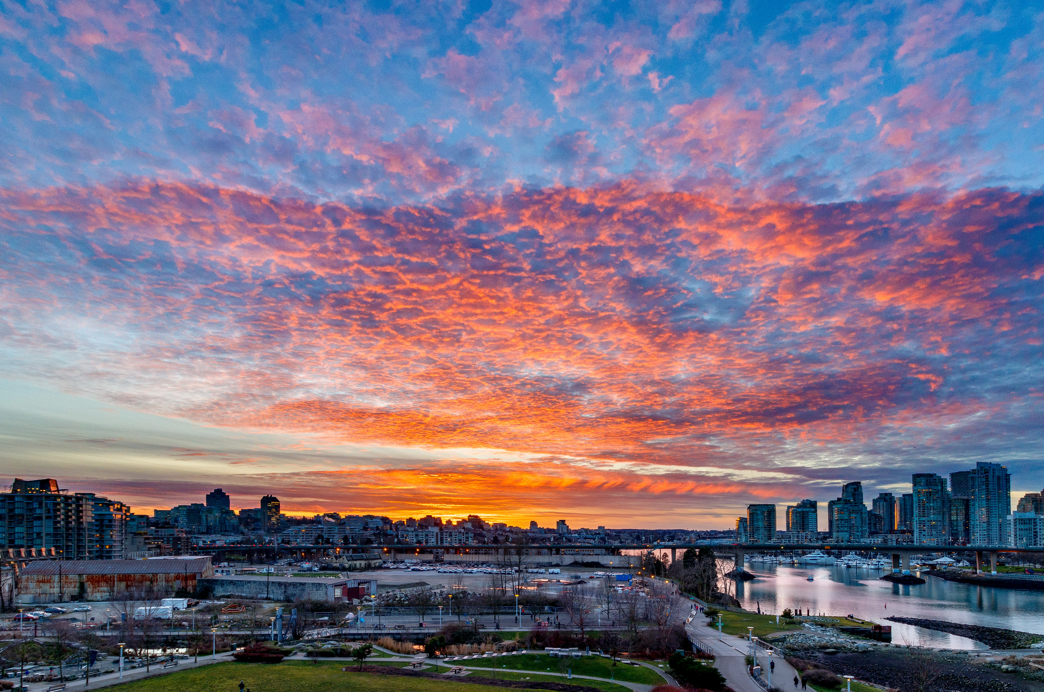
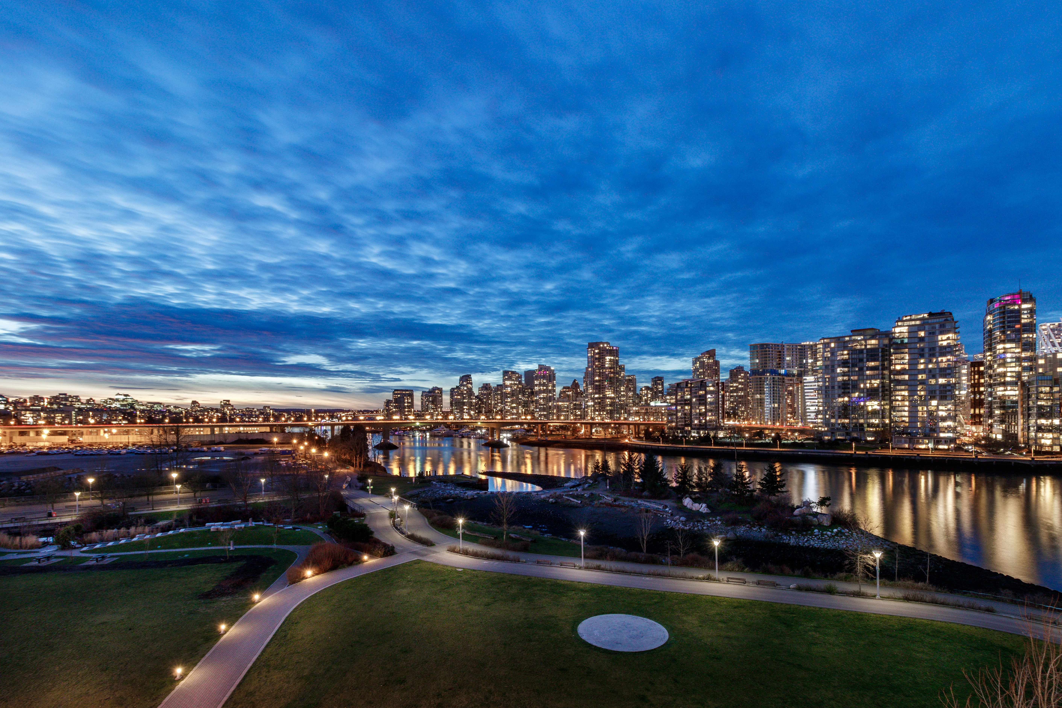
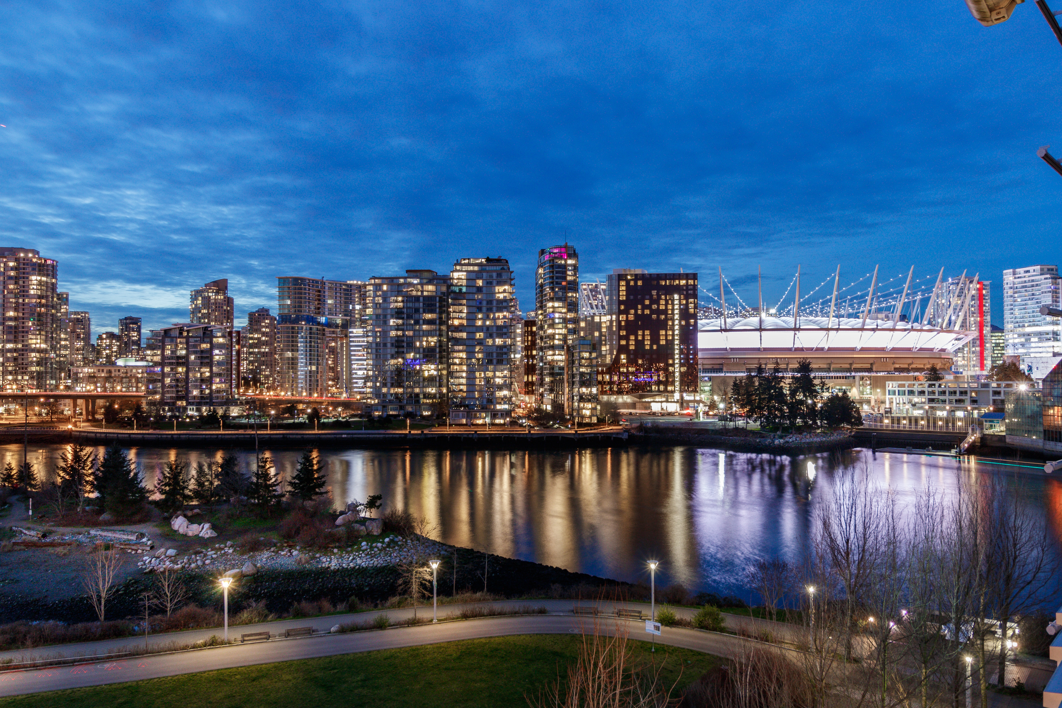
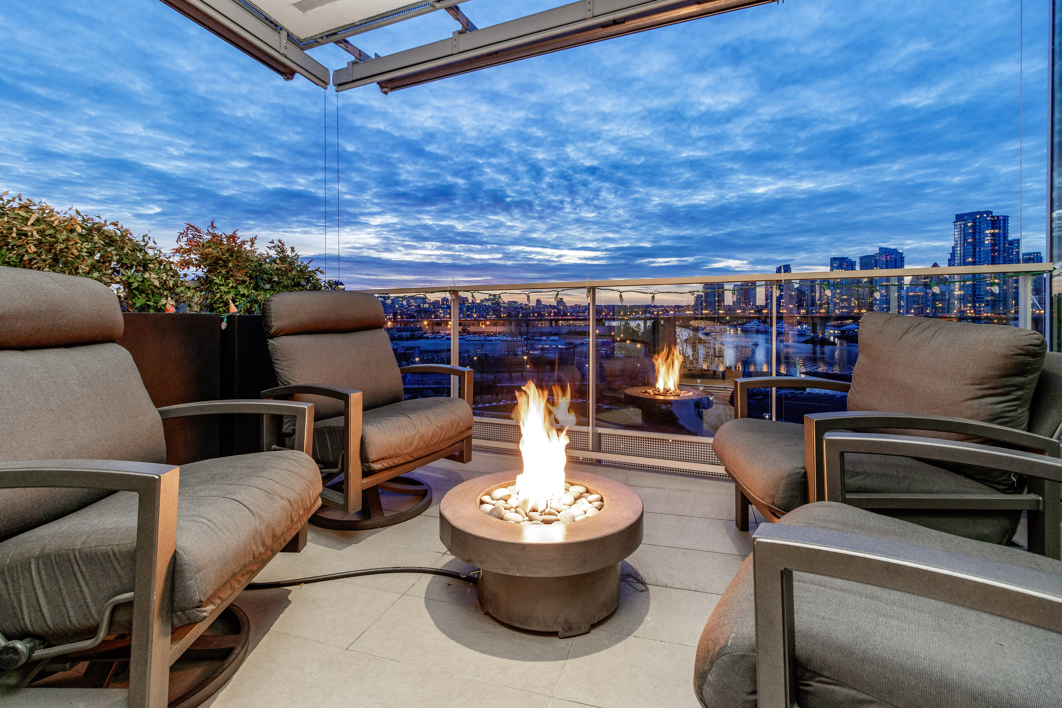
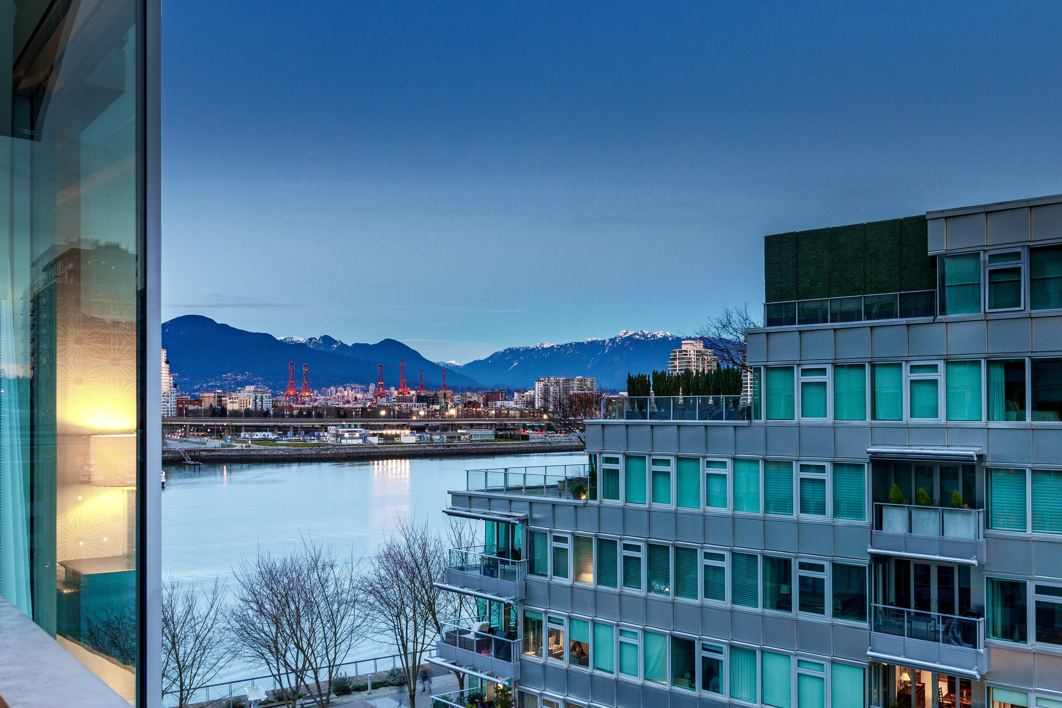
- West-facing
- gorgeous sunsets
- False Creek
- Seawall
- Vancouver's city skyscape
A WATERFRONT VILLAGE
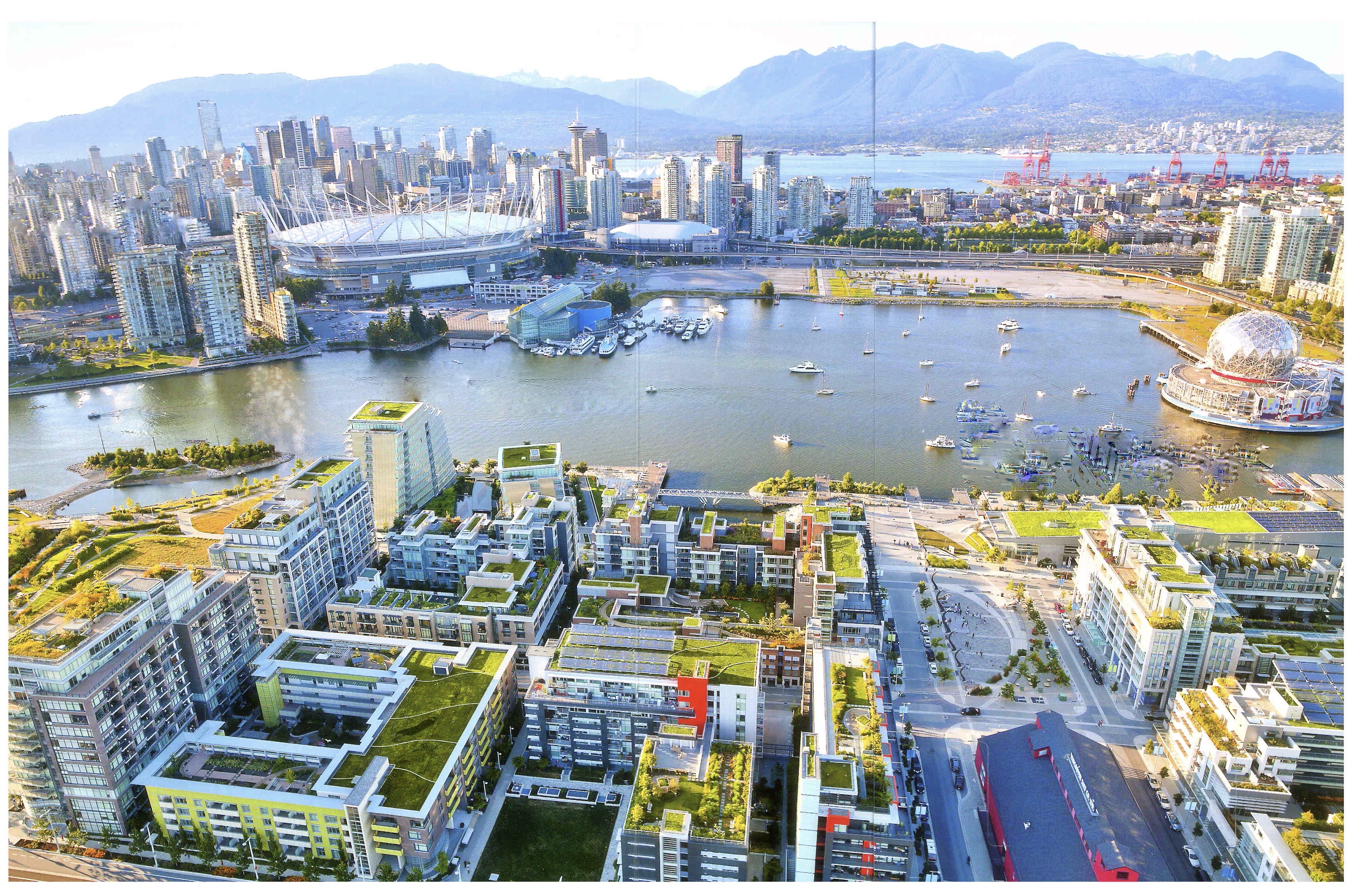
SUSTAINABILITY
- The Village on False Creek is recognized as one of the most
- livable and sustainable communities in the world, with the highest level of Leadership in Energy and Environmental Design (LEED®) Platinum certification for a neighbourhood of its size.
- Six acres of green space includes: parks, landscaping, patio gardens, reflecting ponds, rain gardens, children’s play areas, rooftop and community food gardens, plus the newly created Habitat Compensation Island.
- This legacy waterfront property, home of the 2010 Olympic
- and Paralympic Games Athletes’ Village, spans seven city blocks with 16 residential buildings, featuring its own unique collection of shops, services, aquatic and recreation facilities, all in a new developing community.
- A dynamic Euro-style urban plaza includes the restored red
- Salt Building on the south side.
- The shops at the Village includes a mix of retail and services;
- including banking, gourmet market, drugstore, restaurants,
- specialty boutiques and more.
- Permanent public art includes works by Wade Baker, Warren Langley and Myfanwy MacLeod
- A principal feature is the waterfront Creekside Community
- Recreation Centre with LEED® Platinum certification, a 44,000 square foot facility including:
- A health club with a gymnasium, exercise area, yoga/ dance spaces and lounge
- Multi-purpose rooms for meetings, classes and cultural events
- 8,000 sq ft neighbourhood child-care facility
- 6,000 sq ft restaurant/dining terrace (Tap & Barrel)
- 4,500 sq ft boating centre
- Managed by Vancouver Parks Board
- Residents will also have exclusive access to the Gold Medal Club, a 6000 sq ft (approximately) facility with indoor pool, hot tub, sauna, steam room and change rooms.
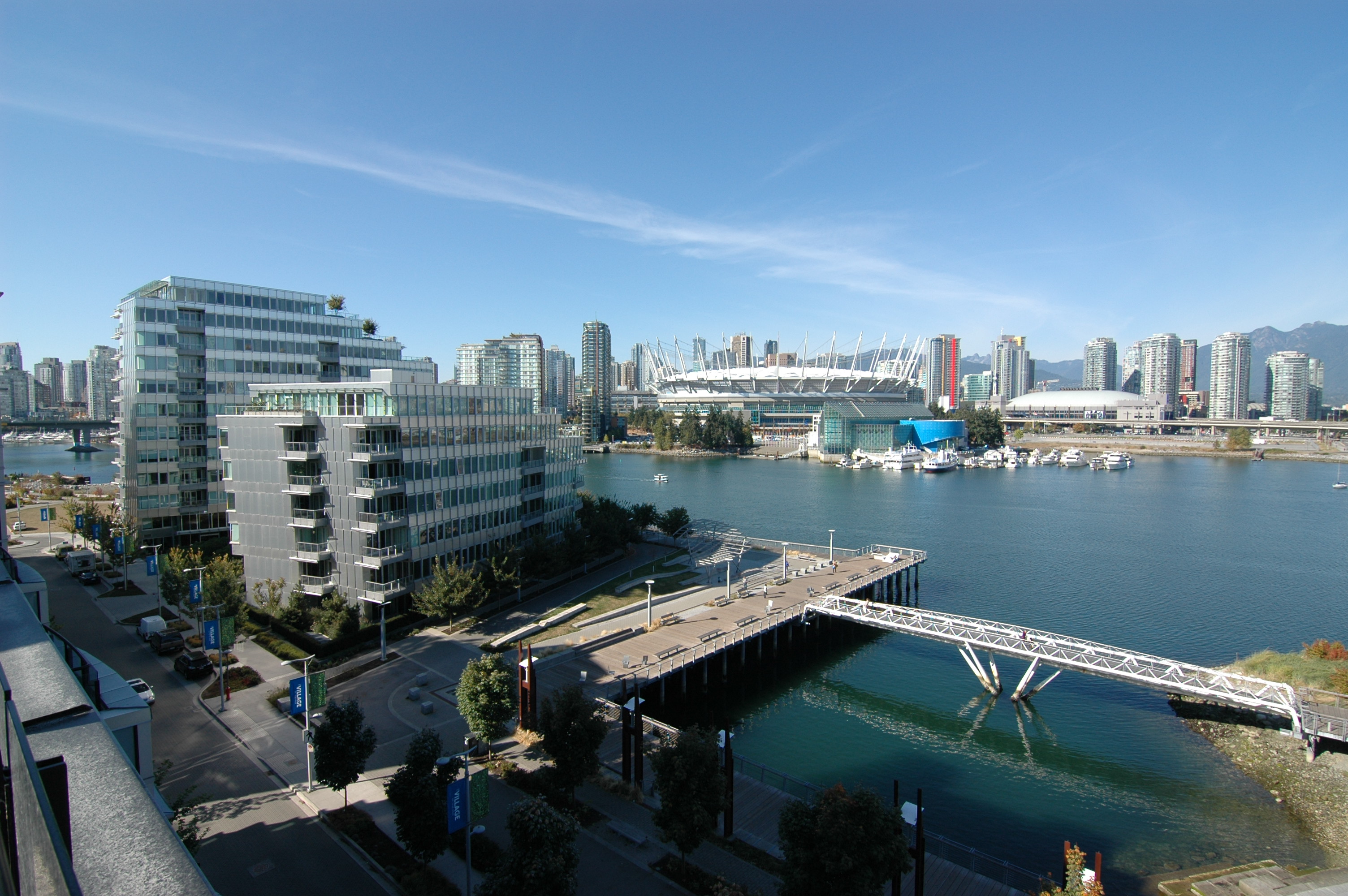

- Directly on Vancouver’s seawall – the world’s longest
- continuous waterfront walkway – with integrated walking and bicycle paths to surrounding downtown and city neighbourhoods.
- On key bus routes and SkyTrain rapid transit line; just a three-minute walk to the new Canada Line Olympic Village station, linking to downtown and Vancouver International Airport.
- Residents will be able to access the innovative Co-op Auto Network car sharing program and a hybrid/electric car- charging facility right on site.
- Residents will be able to catch the convenient Aquabus/ pedestrian ferry to Granville Island, Maritime Museum, English Bay Aquatic Centre, Plaza of Nations, Yaletown and David Lam Park.
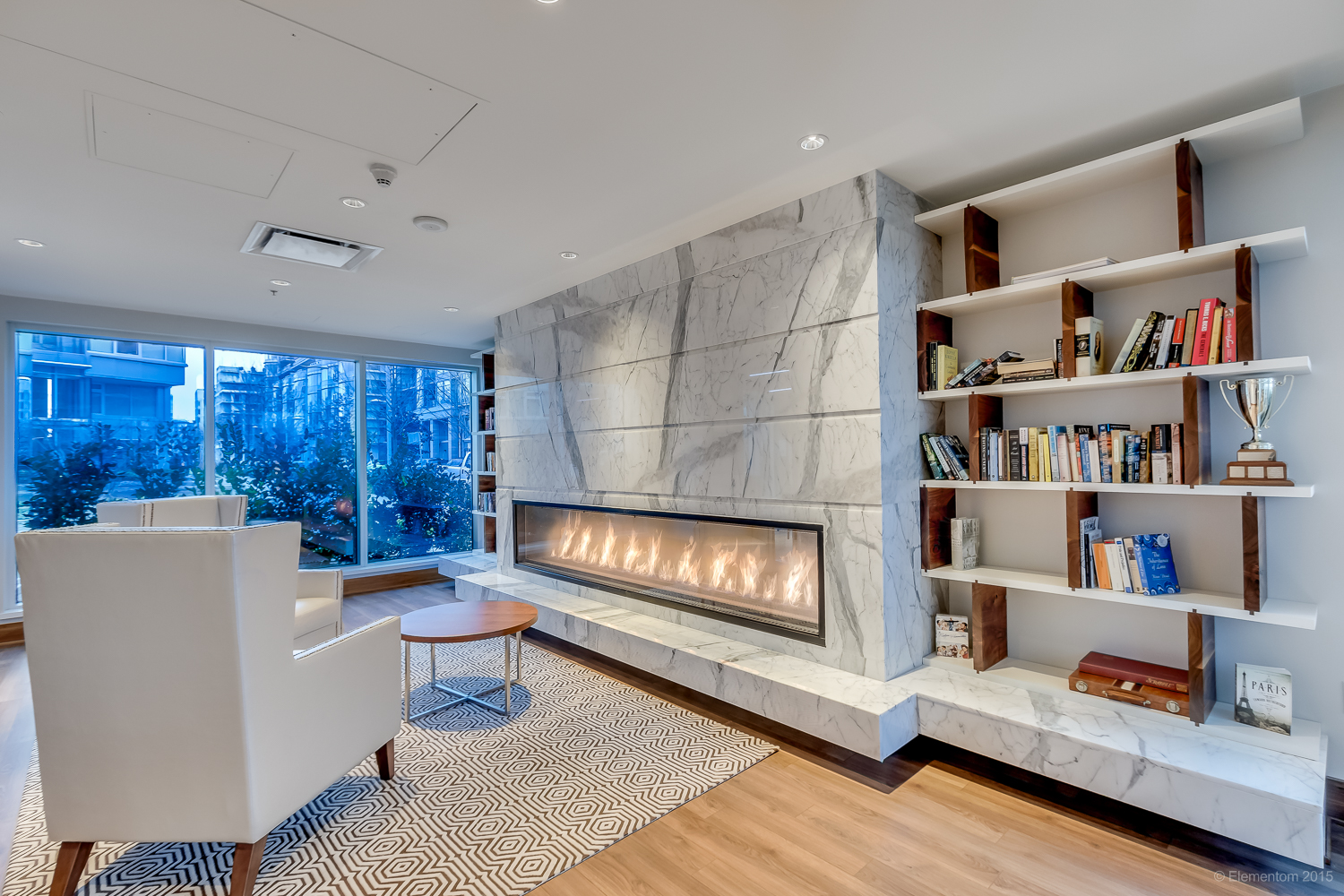
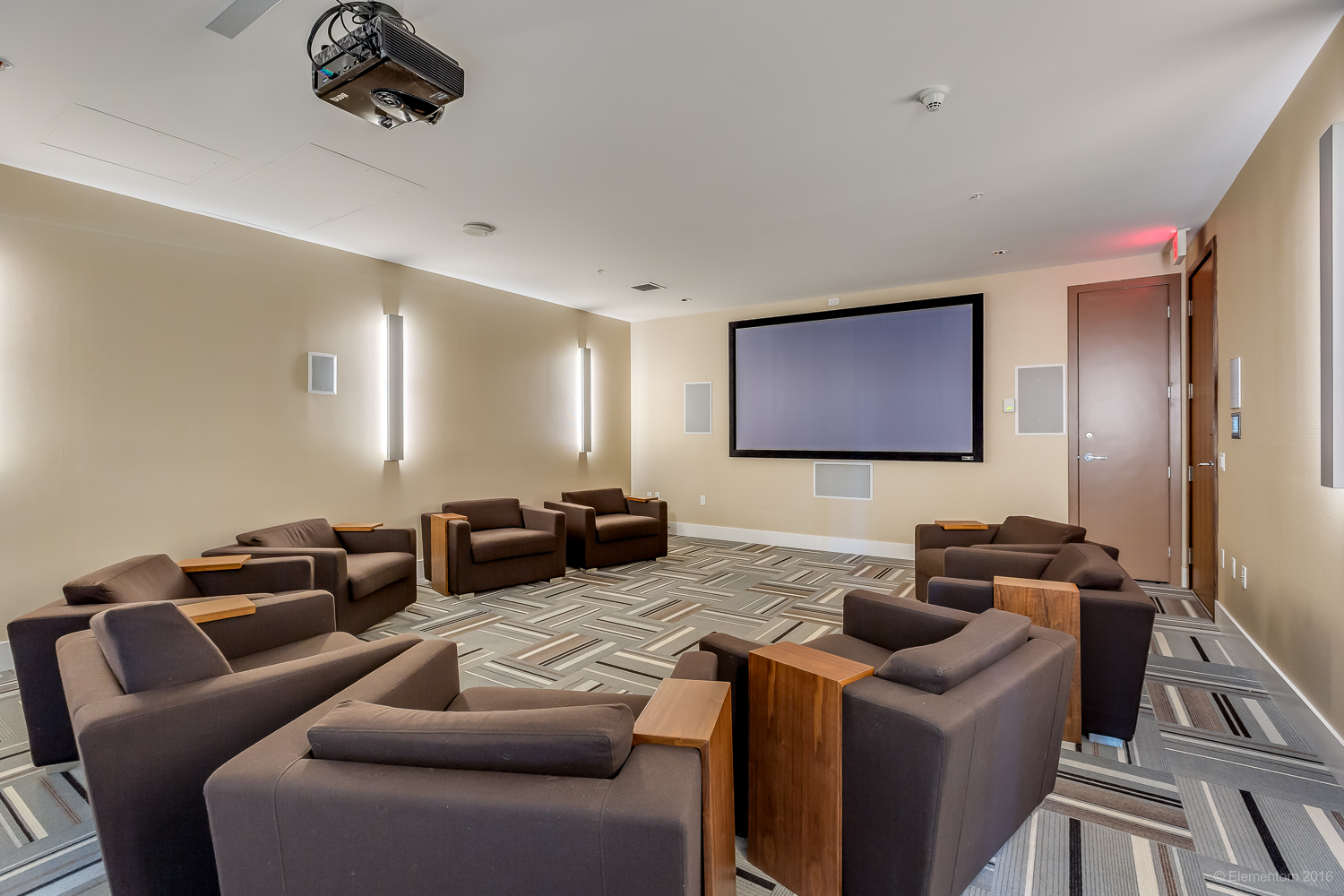
CANADA HOUSE WEST
- Concierge
- Fitness/Health Club • Yoga Studio
- Lounge
- Library
- Billiards Room and Table Tennis
- Theatre
- Lounge
- Library
- Private Enclosed Garages for 2 full size cars
ARCHITECTURE & DESIGN
- The Village on False Creek is a landmark last work of architecture by Canada’s renowned Arthur Erickson, in collaboration with Nick Milkovich Architects, Gomberoff Bell Lyon Architects, Lawrence Doyle Young + Wright Architects, Merrick Architecture and Walter Francl Architect Inc.
- Vancouver’s first and only LEED® Platinum neighbourhood achieves the highest standards set by the US Green Building Council, including a unique Net-Zero building.
- Pro-active passive design strategy offers simplified mechanical systems and homes optimized for day lighting, energy performance, thermal comfort, health and livability.
- Constructed with green-building practices, low-emitting materials, paints and finishes free of volatile organic compounds (VOC).
- Rainwater collected from site is utilized for irrigation and toilet flushing.
- Roof-mounted solar panels on select buildings provide domestic hot water.
- High-performance rain screen wall systems with superior insulating technology and building envelope technology to enhance moisture control, leakage protection and thermal performance.
- Natural flooring includes limestone in bathrooms, wool carpeting in bedrooms.
- Composite stone surfaces require no quarrying or lengthy transportation.
- The Neighbourhood Energy Utility (NEU), distributes heat and hot water throughout the community eliminating the need for individual building boilers and furnaces.
- A PowerTab is installed in every home to assist residents in tracking and controlling household energy and water consumption.
- Radiant capillary heating and cooling system
- Lighting design features motion sensors and multiple zone design for control and conservation.
- ECSTM cabling system facilitates streamlined audio visual and technological upgrades.
- Security card access with enter-phone system and in-suite monitoring.
- Eco-wool carpeting in bedrooms
- Eggersmann of Germany cabinetry
- European polished chrome faucets
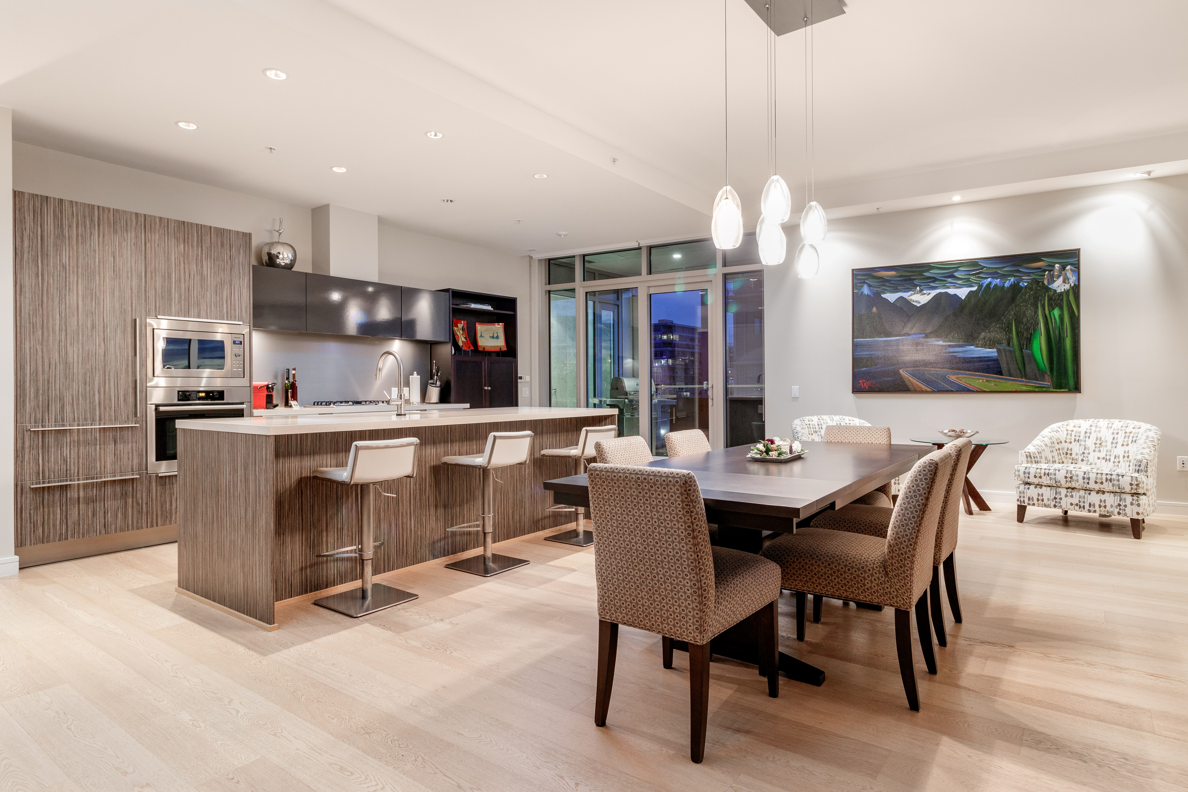
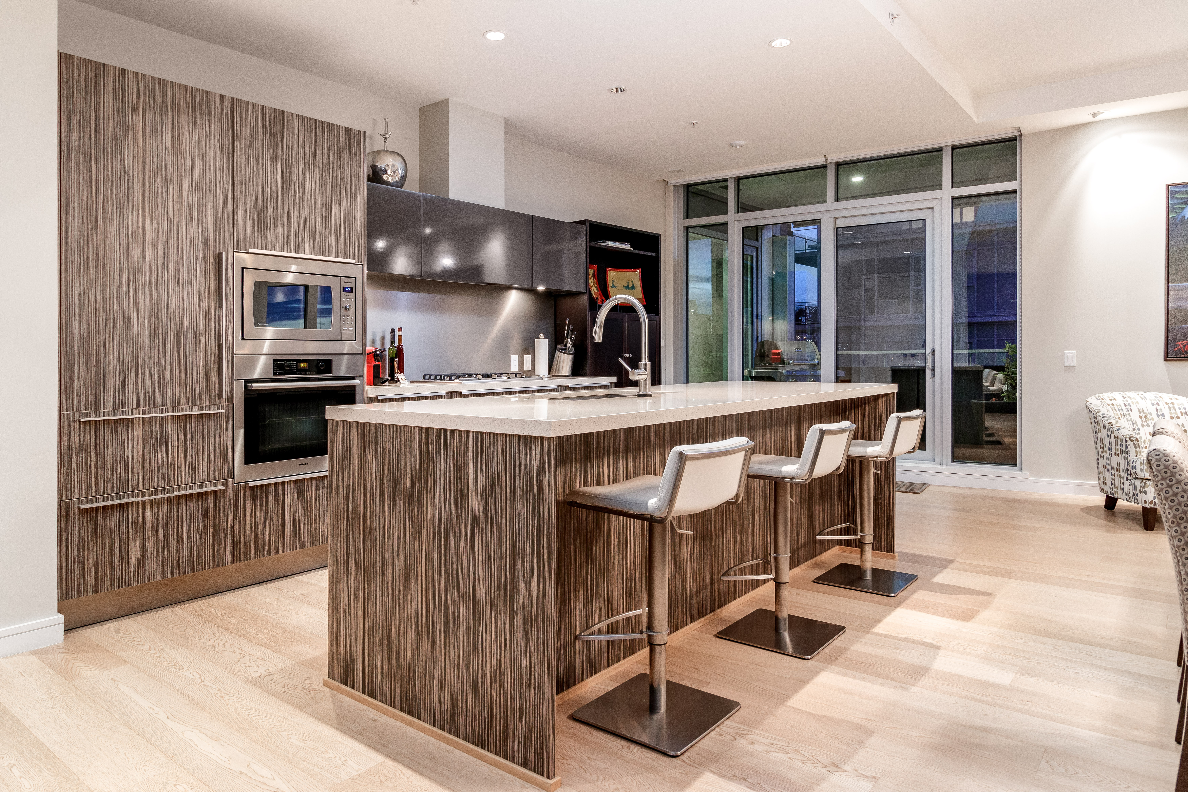
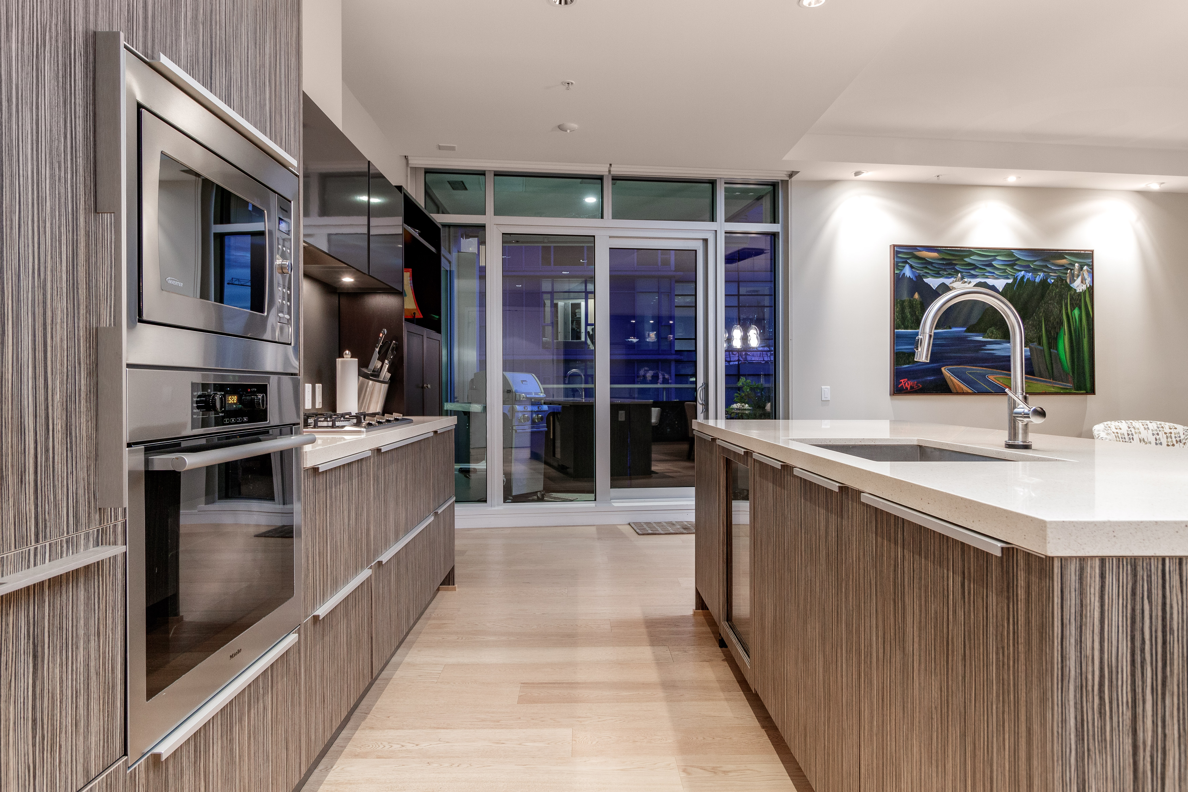
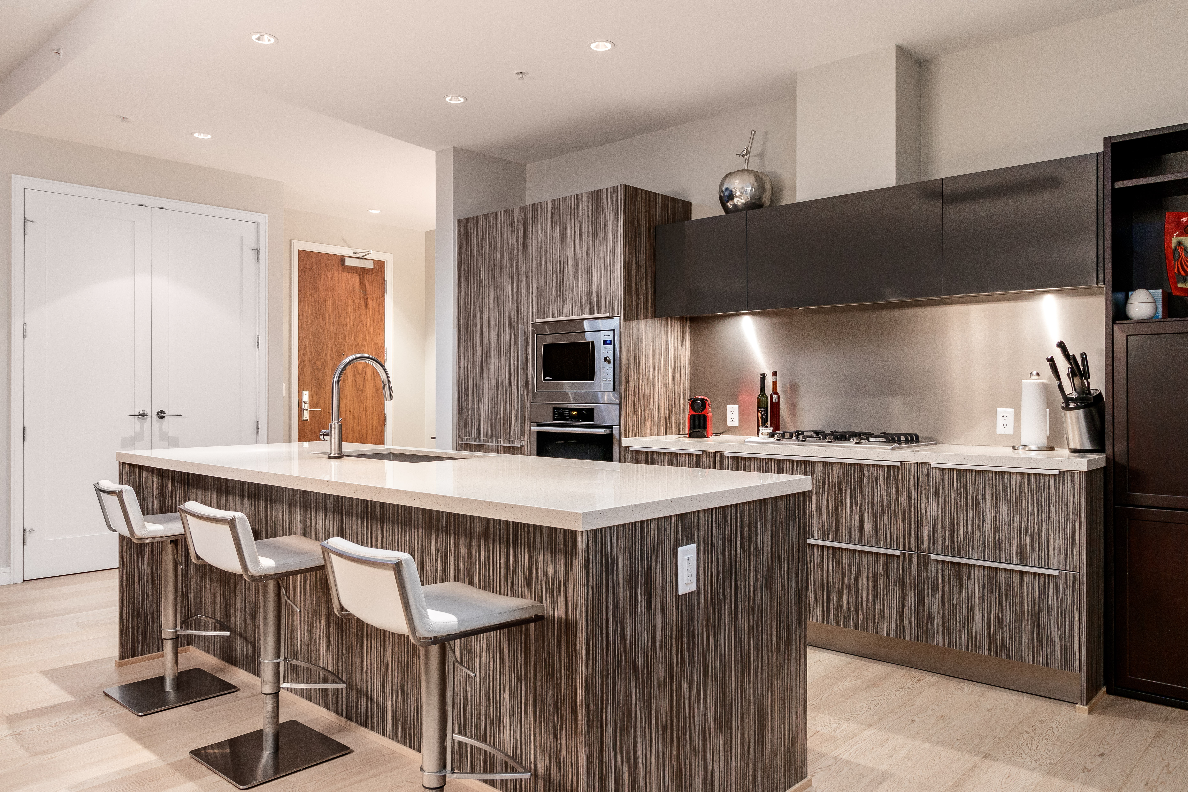
- Composite stone kitchen countertops
- Sib-Zero refrigerators and wine coolers*
- Panasonic microwave
- Energy Star Miele appliances:
- Gas cook top
- Hood fan
- Wall oven
- Speed oven
- Dishwasher
- Convention/microwave oven
- LG front-load washer/dryer
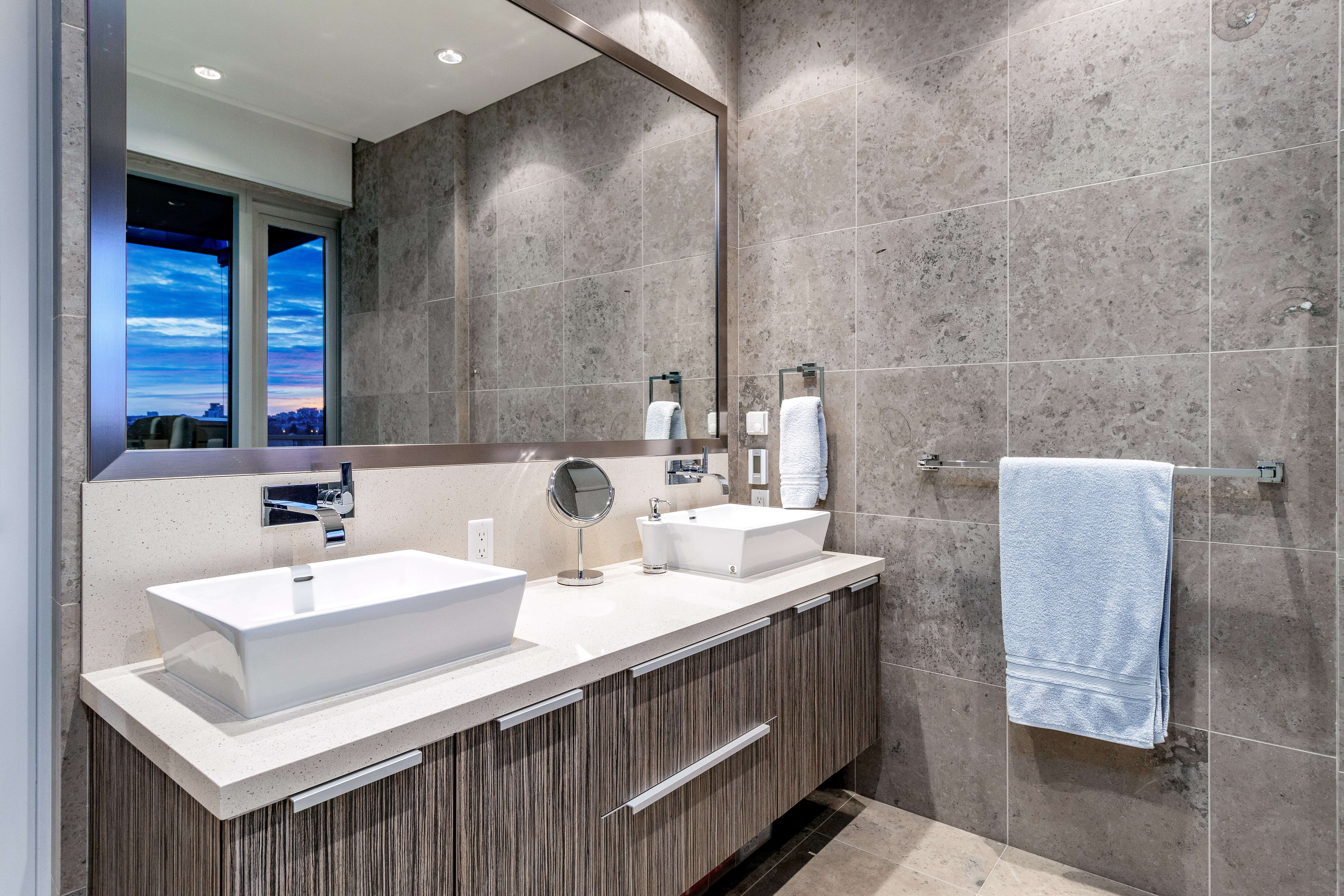
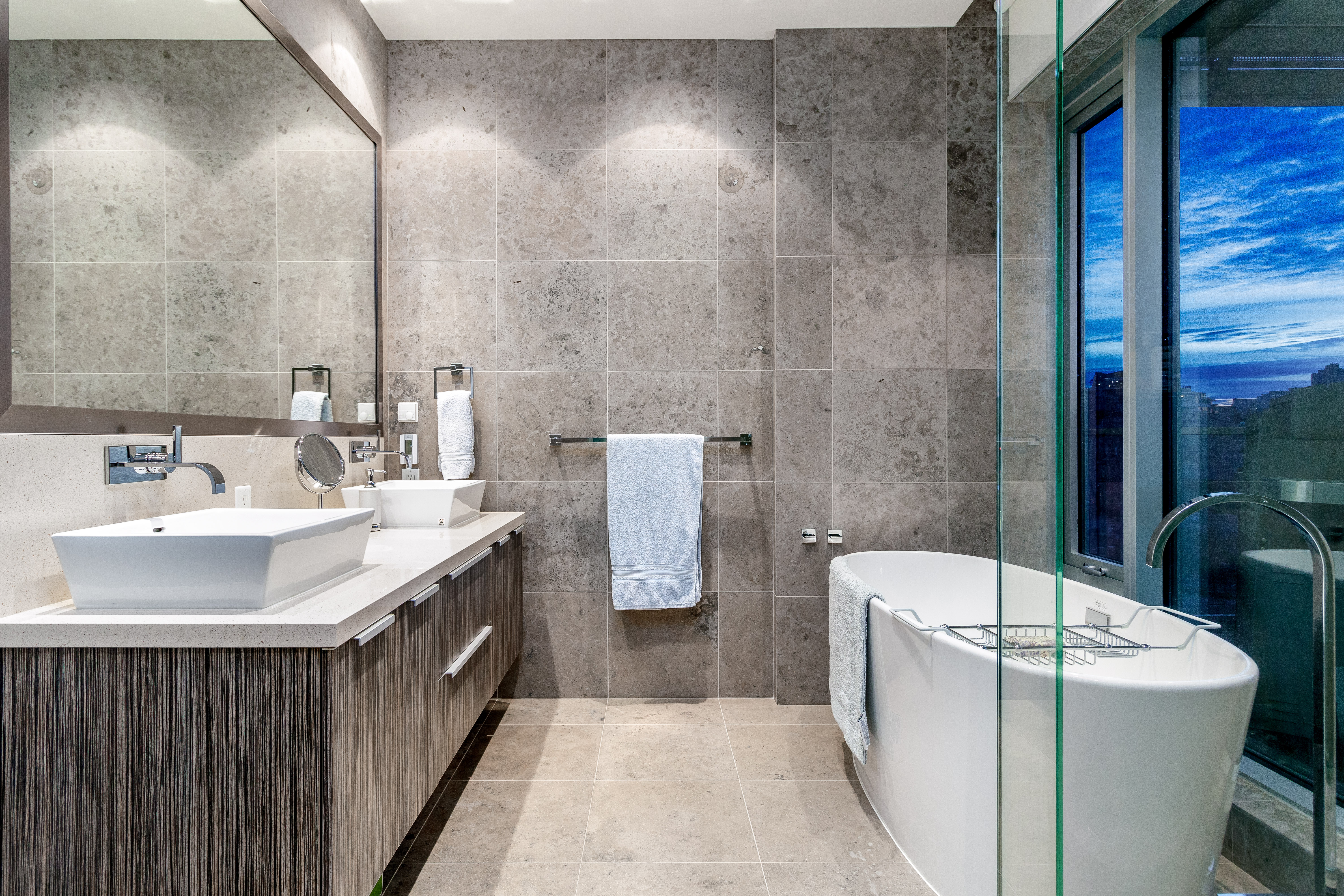
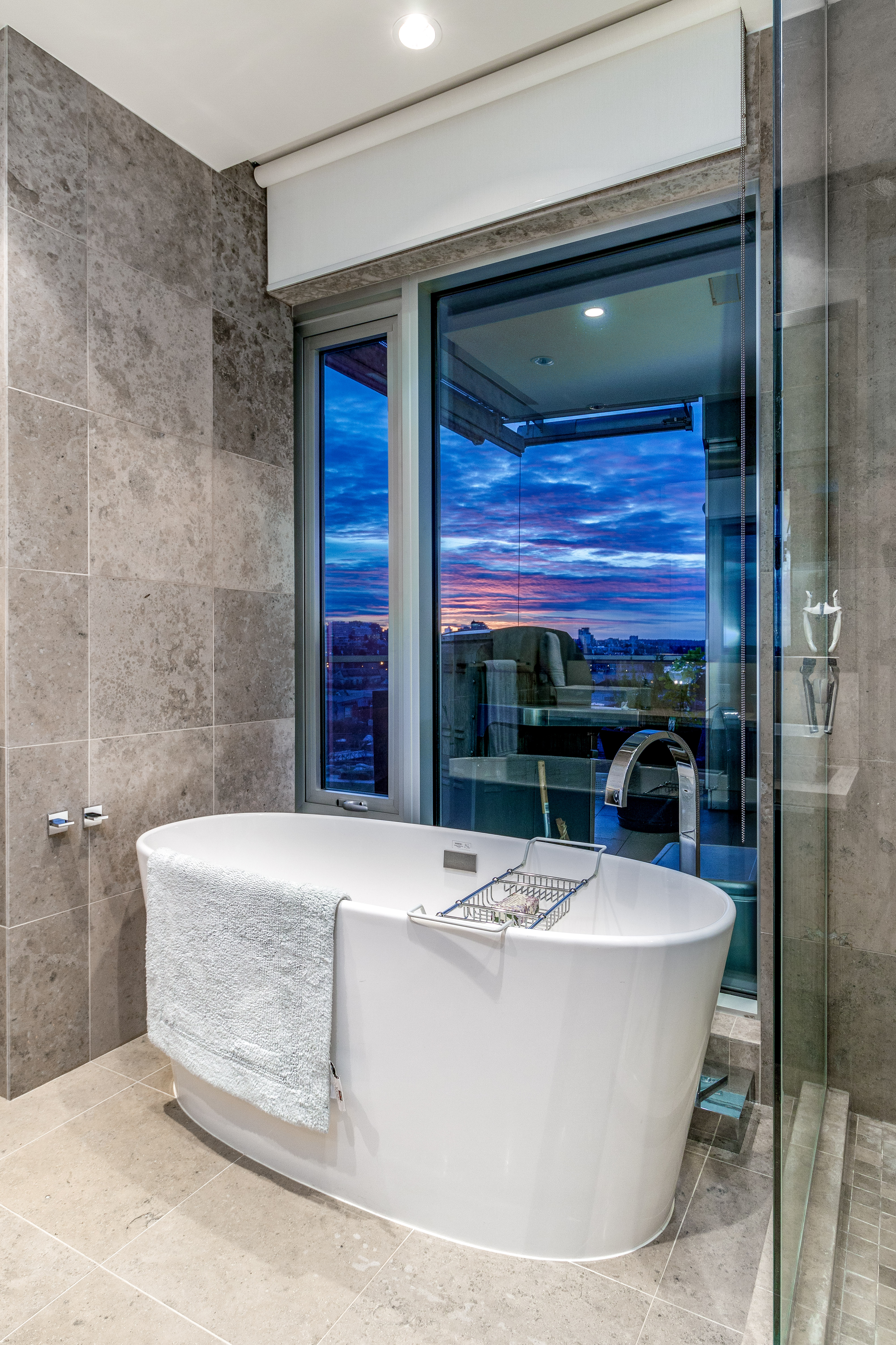
- Natural limestone in bathrooms
- Water-saving dual flush toilets
- Deep soaker tub
- Rain shower heads
- waterfront location
- within The Village on False Creek
- steps from The Plaza - Terra Breads Cafe, London Drugs, Urban Fare, Legacy Liquor, Craft Beer Market, and more!
- Creekside Recreation Community Centre (click here for website)
- Southeast False Creek Official Development Plan (ODP) (click here for SEFCODP)
- Walk Score: 85 - Very Walkable: Most errands can be accomplished on foot.
- Transit Score: 100 - Rider’s Paradise: World-class public transportation.
- Bike Score: 93 - Biker’s Paradise: Daily errands can be accomplished on a bike.
Thank you for your time and consideration.
Warmest regards, Phil
